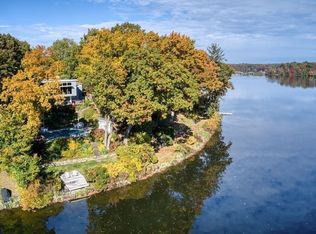Sold for $2,300,000 on 10/31/23
$2,300,000
39 Beverly Rd, Arlington, MA 02474
4beds
4,085sqft
Single Family Residence
Built in 1958
0.44 Acres Lot
$2,814,100 Zestimate®
$563/sqft
$7,318 Estimated rent
Home value
$2,814,100
$2.50M - $3.18M
$7,318/mo
Zestimate® history
Loading...
Owner options
Explore your selling options
What's special
In this tranquil Arlington neighborhood, a welcoming house proudly stands on an expansive 19,254-square-foot estate, inviting you to experience the perfect blend of serenity and luxury. Overlooking Mystic Lake, bask in the natural light that fills this expansive home, covering a generous 4079 sf of living area. With stunning water views, this property provides a perfect setting for enjoying the serene surroundings or hosting extravagant events. A well-designed kitchen, where tiled floors complement the sleek stone countertops. The versatile range oven and double oven ensure a wide variety of culinary options. Four bedrooms offer ample space for comfortable living, while the master bedroom includes a walk-in closet and a luxurious ensuite bathroom. With a short 25-minute commute into the city, this property is situated in a great location for those who want to enjoy the best of both worlds - a peaceful suburban lifestyle and convenient access to the excitement of the city.
Zillow last checked: 8 hours ago
Listing updated: November 01, 2023 at 06:16am
Listed by:
DelRose McShane Team 617-848-0000,
RE/MAX Revolution 617-848-0000,
Michael DelRose 617-293-5700
Bought with:
Jason Jeon
Compass
Source: MLS PIN,MLS#: 73141920
Facts & features
Interior
Bedrooms & bathrooms
- Bedrooms: 4
- Bathrooms: 3
- Full bathrooms: 3
Primary bedroom
- Features: Bathroom - Full, Walk-In Closet(s), Flooring - Stone/Ceramic Tile
- Level: First
Bedroom 2
- Features: Flooring - Hardwood
- Level: First
Bedroom 3
- Level: Basement
Bedroom 4
- Level: Basement
Primary bathroom
- Features: Yes
Bathroom 1
- Features: Bathroom - Full, Bathroom - Tiled With Tub & Shower, Closet - Linen, Flooring - Stone/Ceramic Tile, Countertops - Stone/Granite/Solid, Jacuzzi / Whirlpool Soaking Tub, Double Vanity
- Level: First
Bathroom 2
- Features: Bathroom - Full, Bathroom - Tiled With Shower Stall, Closet - Linen
- Level: First
Bathroom 3
- Features: Bathroom - Full, Flooring - Stone/Ceramic Tile, Steam / Sauna
- Level: Basement
Dining room
- Level: First
Family room
- Features: Cedar Closet(s), Exterior Access, Recessed Lighting, Flooring - Engineered Hardwood
- Level: Basement
Kitchen
- Features: Countertops - Stone/Granite/Solid
- Level: First
Living room
- Features: Flooring - Hardwood, Recessed Lighting, Sunken
- Level: First
Heating
- Forced Air, Natural Gas
Cooling
- Central Air
Appliances
- Laundry: Sink, In Basement, Electric Dryer Hookup
Features
- Countertops - Upgraded, Kitchen, Sauna/Steam/Hot Tub
- Flooring: Wood, Tile, Engineered Hardwood
- Windows: Insulated Windows
- Basement: Full,Finished,Walk-Out Access
- Number of fireplaces: 2
- Fireplace features: Family Room, Living Room
Interior area
- Total structure area: 4,085
- Total interior livable area: 4,085 sqft
Property
Parking
- Total spaces: 4
- Parking features: Attached, Garage Door Opener, Paved Drive, Off Street
- Attached garage spaces: 2
- Uncovered spaces: 2
Features
- Patio & porch: Patio
- Exterior features: Patio, Sprinkler System
- Has view: Yes
- View description: Scenic View(s)
- Waterfront features: Waterfront, Lake, Direct Access, Lake/Pond, 1/2 to 1 Mile To Beach
Lot
- Size: 0.44 Acres
- Features: Sloped
Details
- Parcel number: 323983
- Zoning: R1
Construction
Type & style
- Home type: SingleFamily
- Architectural style: Ranch
- Property subtype: Single Family Residence
Materials
- Foundation: Concrete Perimeter
- Roof: Shingle
Condition
- Year built: 1958
Utilities & green energy
- Electric: Circuit Breakers
- Sewer: Public Sewer
- Water: Public
- Utilities for property: for Gas Range, for Electric Range, for Electric Dryer
Community & neighborhood
Location
- Region: Arlington
Price history
| Date | Event | Price |
|---|---|---|
| 10/31/2023 | Sold | $2,300,000-8%$563/sqft |
Source: MLS PIN #73141920 Report a problem | ||
| 8/22/2023 | Price change | $2,500,000-9.1%$612/sqft |
Source: MLS PIN #73141920 Report a problem | ||
| 7/28/2023 | Listed for sale | $2,750,000+77.4%$673/sqft |
Source: MLS PIN #73141920 Report a problem | ||
| 8/14/2013 | Sold | $1,550,000-1.6%$379/sqft |
Source: Public Record Report a problem | ||
| 6/20/2013 | Listed for sale | $1,575,000$386/sqft |
Source: Bowes Real Estate Real Living #71545042 Report a problem | ||
Public tax history
| Year | Property taxes | Tax assessment |
|---|---|---|
| 2025 | $25,051 +6.5% | $2,326,000 +4.7% |
| 2024 | $23,526 +5.3% | $2,221,500 +11.5% |
| 2023 | $22,337 +6.7% | $1,992,600 +8.7% |
Find assessor info on the county website
Neighborhood: 02474
Nearby schools
GreatSchools rating
- 8/10Bishop Elementary SchoolGrades: K-5Distance: 0.3 mi
- 9/10Ottoson Middle SchoolGrades: 7-8Distance: 1.4 mi
- 10/10Arlington High SchoolGrades: 9-12Distance: 0.8 mi
Get a cash offer in 3 minutes
Find out how much your home could sell for in as little as 3 minutes with a no-obligation cash offer.
Estimated market value
$2,814,100
Get a cash offer in 3 minutes
Find out how much your home could sell for in as little as 3 minutes with a no-obligation cash offer.
Estimated market value
$2,814,100
