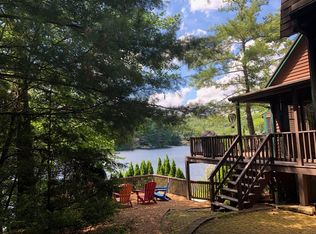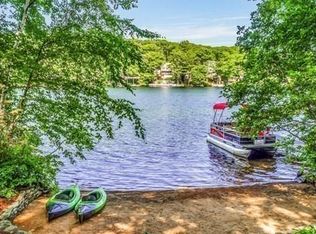This stunning Ware Built Timber Frame Post and Beam home boasts over a quarter private acre on pristine Leadmine Pond. (Note: Ware Built Timber also built the Tree House Brewery Pavilion - a testament to the quality). Unique open floor plan with views of the water and nature. The home sits across from a Wildlife Preserve and is gently sloped to the water with custom stone walls, natural gardens and stone walkways. The home transitions beautifully with the outdoors offering a 30' covered porch, decks and a covered patio. Grill, relax, entertain in all sorts of weather. There are two docks for diving, swimming, kayaking, canoeing, fishing or just plain relaxing with your feet dangling in the water. Step right into a sandy beach waterfront and swim into the pristine waters. So clear you can see the fish you're catching 20' down. Retreat indoors to the warmth of beautifully hewn oak beams and cathedral ceilings. Natural light floods the home.
This property is off market, which means it's not currently listed for sale or rent on Zillow. This may be different from what's available on other websites or public sources.

