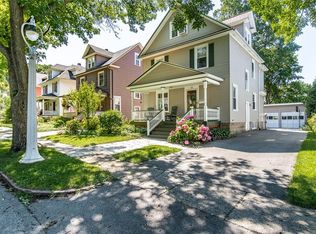Closed
$400,000
39 Bengal Ter, Rochester, NY 14610
3beds
1,652sqft
Single Family Residence
Built in 1920
5,662.8 Square Feet Lot
$411,000 Zestimate®
$242/sqft
$2,052 Estimated rent
Maximize your home sale
Get more eyes on your listing so you can sell faster and for more.
Home value
$411,000
$382,000 - $444,000
$2,052/mo
Zestimate® history
Loading...
Owner options
Explore your selling options
What's special
Talk about location, location, location; minutes to Cobbs Hill Park/Washington Grove (which offers over 100 acres of beauty, recreation & scenic trails in the city of Rochester), East Ave Wegmans, Brighton, Park Ave neighborhood & so much more. Nothing to do here, everything has been updated! Great front porch re-built with fiberglass columns & custom milled railings. Upon entering through the front door you are greeted by the bright foyer & oak hardwood floors which opens into the living room/dining room comb with stained glass window, wood burning fireplace & door to huge back deck(glass pained French doors in the garage if you want to separate foyer from living space). Living room has a stained glass window with tulips that are also featured in the exterior window shutters on the front of the house. Straight ahead from the foyer is the fully remodeled kitchen with custom veneered cabinets on the left & all new stainless steel smart appliances(2024) including oven with built in air fryer, quartz countertops & prep sink in cutout to dining room. Behind the kitchen is a pantry closet & full first floor bathroom. On your way to the second floor you pass by a second full stained glass window(cattails). Second floor has pine floors, three bedrooms with second fully remodeled full bathroom with huge linen closet & full stained glass window. Large main bedroom has two closets & can accommodate a king sized bed. Attic is fully finished with heat pump, carpet, walk in closet & unfinished attic space for storage & could be used as an extra bedroom, office, multi-use room, etc. Roof tear off in Dec of 2006. Almost all windows are thermal replacements, kitchen fully remodeled 2022, furnace & ac replaced in 2007, new water heater 2022 & so much more. Detached two car garage is one car wide & two cars long & was previously used as shop space. Private fully fenced backyard with huge deck with privacy wall, vegetable bed, dogwood tree, apple tree, ginkgo trees and a few raspberry canes. The front yard is a no-mow yard with myrtle, miniature Japanese maple, weeping juniper, boxwood & hostas. Square footage based on appraisal from 2019. Delayed negotiations April 22nd @ 3pm.
Zillow last checked: 8 hours ago
Listing updated: May 31, 2025 at 06:03am
Listed by:
Dayna Orione-Kim 585-341-8660,
Keller Williams Realty Greater Rochester
Bought with:
Betsy O Lombardo, 10401230851
Empire Realty Group
Source: NYSAMLSs,MLS#: R1599958 Originating MLS: Rochester
Originating MLS: Rochester
Facts & features
Interior
Bedrooms & bathrooms
- Bedrooms: 3
- Bathrooms: 2
- Full bathrooms: 2
- Main level bathrooms: 1
Heating
- Gas, Heat Pump, Forced Air
Cooling
- Heat Pump, Central Air
Appliances
- Included: Dryer, Dishwasher, Disposal, Gas Water Heater, Microwave, Refrigerator
- Laundry: In Basement
Features
- Attic, Ceiling Fan(s), Entrance Foyer, Separate/Formal Living Room, Home Office, Living/Dining Room, Other, Pantry, Quartz Counters, See Remarks, Natural Woodwork, Convertible Bedroom, Programmable Thermostat
- Flooring: Carpet, Hardwood, Tile, Varies
- Windows: Leaded Glass, Thermal Windows
- Basement: Full,Sump Pump
- Number of fireplaces: 1
Interior area
- Total structure area: 1,652
- Total interior livable area: 1,652 sqft
Property
Parking
- Total spaces: 2
- Parking features: Detached, Electricity, Garage, Storage, Workshop in Garage, Garage Door Opener
- Garage spaces: 2
Features
- Patio & porch: Deck
- Exterior features: Blacktop Driveway, Deck, Fully Fenced, Private Yard, See Remarks
- Fencing: Full
Lot
- Size: 5,662 sqft
- Dimensions: 40 x 142
- Features: Near Public Transit, Rectangular, Rectangular Lot, Residential Lot
Details
- Parcel number: 26140012263000010130000000
- Special conditions: Standard
Construction
Type & style
- Home type: SingleFamily
- Architectural style: Two Story,Square Design
- Property subtype: Single Family Residence
Materials
- Blown-In Insulation, Cedar, Wood Siding, Copper Plumbing, PEX Plumbing
- Foundation: Block
- Roof: Asphalt
Condition
- Resale
- Year built: 1920
Utilities & green energy
- Electric: Circuit Breakers
- Sewer: Connected
- Water: Connected, Public
- Utilities for property: High Speed Internet Available, Sewer Connected, Water Connected
Community & neighborhood
Location
- Region: Rochester
- Subdivision: Henry V Castleman
Other
Other facts
- Listing terms: Cash,Conventional,FHA,VA Loan
Price history
| Date | Event | Price |
|---|---|---|
| 5/30/2025 | Sold | $400,000+53.8%$242/sqft |
Source: | ||
| 4/26/2025 | Pending sale | $260,000$157/sqft |
Source: | ||
| 4/23/2025 | Contingent | $260,000$157/sqft |
Source: | ||
| 4/16/2025 | Listed for sale | $260,000+31.6%$157/sqft |
Source: | ||
| 6/3/2019 | Sold | $197,500+58.1%$120/sqft |
Source: Public Record Report a problem | ||
Public tax history
| Year | Property taxes | Tax assessment |
|---|---|---|
| 2024 | -- | $273,100 +38.3% |
| 2023 | -- | $197,500 |
| 2022 | -- | $197,500 |
Find assessor info on the county website
Neighborhood: Cobbs Hill
Nearby schools
GreatSchools rating
- 4/10School 15 Children S School Of RochesterGrades: PK-6Distance: 0.1 mi
- 4/10East Lower SchoolGrades: 6-8Distance: 1.1 mi
- 2/10East High SchoolGrades: 9-12Distance: 1.1 mi
Schools provided by the listing agent
- District: Rochester
Source: NYSAMLSs. This data may not be complete. We recommend contacting the local school district to confirm school assignments for this home.
