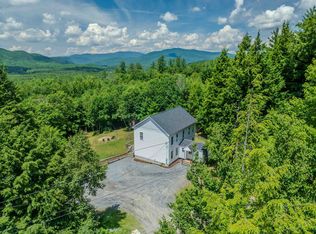Plymouth, NH- Executive Brick Colonial with Mountain Views! This custom-built brick Colonial offers every conceivable amenity! Inside you will find over 5,000 sq.ft. of luxuriously appointed space highlighted by custom touches in every room. The impressive vaulted foyer leads you to an expansive kitchen with granite counters, Wolf appliances, a walk-in pantry and breakfast nook. A large formal dining room awaits your guests and holiday dinners. The fireplaced living room and family/billiard are steps away. Spacious half baths are conveniently yet privately located on either end of the house. Upstairs you will be greeted by a large Master bedroom suite with walk-in closet and private bath with tiled walk-in massage shower, air tub and dual sinks. The two additional bedrooms feature plenty of space and walk-in closets. The office/library has custom built-in bookcases and cabinets, and the generous bonus room over the garage has a separate entrance and offers additional guest space or possible in-law apartment. Outside, the grounds include a small pond with fountain, garden space with automatic sprinkler system, irrigation, a separate tractor barn with storage overhead, and much more. Incredible mountain views, proximity to Tenney Mountain Ski Area and direct snowmobile trail access add to your enjoyment. There are too many more features to list here and are in the documents attached. For more information, or to schedule an exclusive showing, contact listing agent Ron Talon directly at 603-978-0891 or ron@buynhhomes.net.
This property is off market, which means it's not currently listed for sale or rent on Zillow. This may be different from what's available on other websites or public sources.
