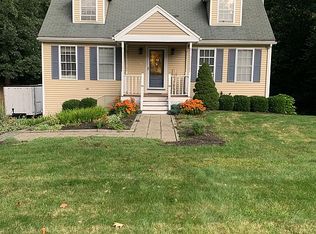Closed
Listed by:
Lauryn N DeNenno,
EXP Realty Phone:703-508-3002
Bought with: Capital Real Estate Group
$575,000
39 Beede Hill Road, Fremont, NH 03044
3beds
2,590sqft
Single Family Residence
Built in 1994
0.68 Acres Lot
$594,100 Zestimate®
$222/sqft
$3,659 Estimated rent
Home value
$594,100
$547,000 - $648,000
$3,659/mo
Zestimate® history
Loading...
Owner options
Explore your selling options
What's special
Welcome to 39 Beede Hill Road! This beautiful expanded Colonial, set back from the road, offers 2,500+ square feet of living space. The spacious kitchen, complete with granite countertops and newer appliances (2021), has an open layout that flows into the large dining room, which features its own fireplace. The great room boasts magnificent cathedral ceilings, a cozy fireplace, and a custom bar. Upstairs, you'll find three bedrooms and 2 full baths, including a generous primary suite with a private loft overlooking the living room, perfect for a home office or hobby space. The large freshly painted back deck is accessible from sliding glass doors off both the living room and the kitchen, with views overlooking the private backyard. The home includes a partially finished basement with ample storage space and room for a gym, a two-stall garage with a walk-out door to the driveway, a backup generator, an electronic pet door, a sprinkler system, and wired surround sound. New roof in 2020! Close to Fremont businesses, elementary school, and route 101 for easy commuting!
Zillow last checked: 8 hours ago
Listing updated: September 26, 2024 at 03:32pm
Listed by:
Lauryn N DeNenno,
EXP Realty Phone:703-508-3002
Bought with:
Raquel Franco
Capital Real Estate Group
Source: PrimeMLS,MLS#: 5007447
Facts & features
Interior
Bedrooms & bathrooms
- Bedrooms: 3
- Bathrooms: 3
- Full bathrooms: 1
- 3/4 bathrooms: 1
- 1/2 bathrooms: 1
Heating
- Propane, Oil, Baseboard, Hot Water
Cooling
- Wall Unit(s)
Appliances
- Included: Dishwasher, Microwave, Refrigerator, Electric Stove
Features
- Flooring: Carpet, Hardwood, Tile
- Basement: Walkout,Interior Access,Interior Entry
Interior area
- Total structure area: 3,369
- Total interior livable area: 2,590 sqft
- Finished area above ground: 2,590
- Finished area below ground: 0
Property
Parking
- Total spaces: 2
- Parking features: Paved
- Garage spaces: 2
Features
- Levels: Two
- Stories: 2
Lot
- Size: 0.68 Acres
- Features: Landscaped, Sloped
Details
- Parcel number: FRMTM03B074
- Zoning description: Residential
Construction
Type & style
- Home type: SingleFamily
- Architectural style: Colonial
- Property subtype: Single Family Residence
Materials
- Vinyl Siding
- Foundation: Concrete
- Roof: Asphalt Shingle
Condition
- New construction: No
- Year built: 1994
Utilities & green energy
- Electric: 100 Amp Service, Circuit Breakers
- Sewer: Private Sewer, Septic Tank
- Utilities for property: Cable
Community & neighborhood
Location
- Region: Fremont
Other
Other facts
- Road surface type: Paved
Price history
| Date | Event | Price |
|---|---|---|
| 9/26/2024 | Sold | $575,000-3.4%$222/sqft |
Source: | ||
| 8/20/2024 | Contingent | $595,000$230/sqft |
Source: | ||
| 7/31/2024 | Listed for sale | $595,000+38.4%$230/sqft |
Source: | ||
| 11/30/2020 | Sold | $430,000-2.3%$166/sqft |
Source: | ||
| 10/21/2020 | Pending sale | $439,900$170/sqft |
Source: Stone Ridge Properties, Inc. #72736155 Report a problem | ||
Public tax history
| Year | Property taxes | Tax assessment |
|---|---|---|
| 2024 | $8,570 +11.8% | $325,000 |
| 2023 | $7,667 +1.7% | $325,000 |
| 2022 | $7,537 -0.1% | $325,000 -0.4% |
Find assessor info on the county website
Neighborhood: 03044
Nearby schools
GreatSchools rating
- 7/10Ellis SchoolGrades: PK-8Distance: 0.2 mi

Get pre-qualified for a loan
At Zillow Home Loans, we can pre-qualify you in as little as 5 minutes with no impact to your credit score.An equal housing lender. NMLS #10287.
