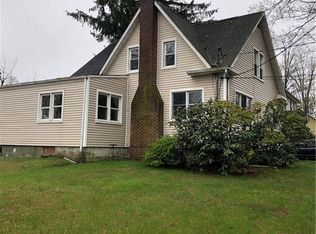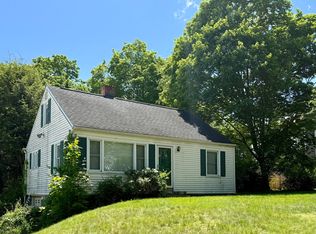Sold for $650,000 on 08/28/25
$650,000
39 Beaver Brook Road, Danbury, CT 06810
6beds
2,680sqft
Single Family Residence
Built in 1953
0.26 Acres Lot
$661,000 Zestimate®
$243/sqft
$5,202 Estimated rent
Home value
$661,000
$595,000 - $734,000
$5,202/mo
Zestimate® history
Loading...
Owner options
Explore your selling options
What's special
Spacious and fully renovated, this 6-bedroom, 3-bath home offers incredible flexibility for multi-generational living or extended households. Each of the three finished levels includes its own full bath and living or recreational area: * Main level: 2 bedrooms, full bath, and main living area * Lower level (finished in 2000): 1 bedroom, full bath, and large family/rec room * Brand-new second level (2023): 3 bedrooms, full bath, and a bright open family room. Updates include a new roof, attractive Board and Batten vinyl siding, public water and sewer. The large, level yard offers ample space to add a garage or create the outdoor living space of your dreams. While the entire structure has been renovated, the exterior entrance area remains unfinished, providing the future owner with the opportunity to complete it to suit their own taste and style. Located near public transportation, major shops (including Walmart), and grocery stores, and key amenities-ideal for buyers who value accessibility and flexible space.
Zillow last checked: 8 hours ago
Listing updated: September 04, 2025 at 07:18am
Listed by:
Maria Evans 203-241-5196,
M Evans Properties LLC 203-241-5196
Bought with:
Ketty Daffron, RES.0777808
William Raveis Real Estate
Source: Smart MLS,MLS#: 24111328
Facts & features
Interior
Bedrooms & bathrooms
- Bedrooms: 6
- Bathrooms: 3
- Full bathrooms: 3
Primary bedroom
- Features: Walk-In Closet(s), Tile Floor
- Level: Lower
- Area: 148.74 Square Feet
- Dimensions: 11.1 x 13.4
Bedroom
- Features: Laminate Floor
- Level: Main
- Area: 124.08 Square Feet
- Dimensions: 9.4 x 13.2
Bedroom
- Features: Laminate Floor
- Level: Main
- Area: 112.86 Square Feet
- Dimensions: 9.9 x 11.4
Bedroom
- Features: Laminate Floor
- Level: Upper
- Area: 136.84 Square Feet
- Dimensions: 11.3 x 12.11
Bedroom
- Features: Laminate Floor
- Level: Upper
- Area: 118.8 Square Feet
- Dimensions: 9 x 13.2
Bedroom
- Features: Laminate Floor
- Level: Upper
- Area: 92.07 Square Feet
- Dimensions: 9.3 x 9.9
Family room
- Features: Tile Floor
- Level: Lower
- Area: 432 Square Feet
- Dimensions: 16 x 27
Living room
- Features: Remodeled, Balcony/Deck, Combination Liv/Din Rm, Laminate Floor
- Level: Main
- Area: 464.82 Square Feet
- Dimensions: 18.3 x 25.4
Rec play room
- Features: Laminate Floor
- Level: Upper
- Area: 240.24 Square Feet
- Dimensions: 13.2 x 18.2
Heating
- Forced Air, Propane
Cooling
- Central Air
Appliances
- Included: Gas Range, Microwave, Refrigerator, Water Heater
- Laundry: Lower Level
Features
- Open Floorplan
- Basement: Full,Finished
- Attic: Storage,Pull Down Stairs
- Has fireplace: No
Interior area
- Total structure area: 2,680
- Total interior livable area: 2,680 sqft
- Finished area above ground: 1,880
- Finished area below ground: 800
Property
Parking
- Total spaces: 10
- Parking features: None, Off Street, Unpaved
Features
- Patio & porch: Deck
Lot
- Size: 0.26 Acres
- Features: Dry, Level, Cleared
Details
- Parcel number: 87134
- Zoning: IL40
Construction
Type & style
- Home type: SingleFamily
- Architectural style: Colonial,Modern
- Property subtype: Single Family Residence
Materials
- Vinyl Siding
- Foundation: Concrete Perimeter
- Roof: Asphalt
Condition
- New construction: No
- Year built: 1953
Utilities & green energy
- Sewer: Public Sewer
- Water: Public
Community & neighborhood
Community
- Community features: Park, Near Public Transport
Location
- Region: Danbury
- Subdivision: Beaver Brook
Price history
| Date | Event | Price |
|---|---|---|
| 8/28/2025 | Sold | $650,000$243/sqft |
Source: | ||
| 7/18/2025 | Pending sale | $650,000$243/sqft |
Source: | ||
| 7/15/2025 | Listed for sale | $650,000+58.5%$243/sqft |
Source: | ||
| 9/1/2022 | Sold | $410,000-4.4%$153/sqft |
Source: | ||
| 7/17/2022 | Contingent | $429,000$160/sqft |
Source: | ||
Public tax history
| Year | Property taxes | Tax assessment |
|---|---|---|
| 2025 | $5,939 +2.3% | $237,650 |
| 2024 | $5,808 +4.8% | $237,650 |
| 2023 | $5,544 +24.4% | $237,650 +50.5% |
Find assessor info on the county website
Neighborhood: 06810
Nearby schools
GreatSchools rating
- 4/10Stadley Rough SchoolGrades: K-5Distance: 2 mi
- 2/10Broadview Middle SchoolGrades: 6-8Distance: 0.6 mi
- 2/10Danbury High SchoolGrades: 9-12Distance: 2.3 mi
Schools provided by the listing agent
- Elementary: Stadley Rough
- High: Danbury
Source: Smart MLS. This data may not be complete. We recommend contacting the local school district to confirm school assignments for this home.

Get pre-qualified for a loan
At Zillow Home Loans, we can pre-qualify you in as little as 5 minutes with no impact to your credit score.An equal housing lender. NMLS #10287.
Sell for more on Zillow
Get a free Zillow Showcase℠ listing and you could sell for .
$661,000
2% more+ $13,220
With Zillow Showcase(estimated)
$674,220
