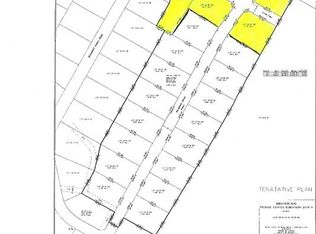Welcome to Prestige Estates, the owners are currently starting to phase 4 in development. These are beautiful treed-in private lots, most having over an acre of space. Lot 22 Beaumont Hamel already has a culvert and Lot 52 Newfound Lane has a new well, but Lot 55 Newfound Lane has both a well and culvert. (id:10402)
This property is off market, which means it's not currently listed for sale or rent on Zillow. This may be different from what's available on other websites or public sources.



