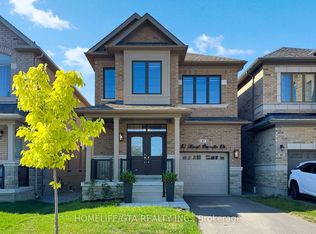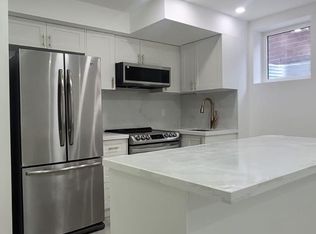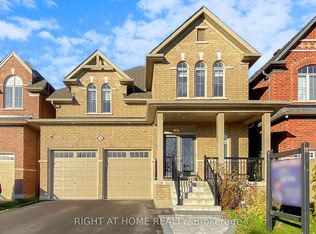Open House Wed Apr 20 6-9Pm, Almost New 3100Sq Ft+ Of Pure Modern Luxury Awaits The Fussiest Buyers. Words Alone Cannot Do This Home Justice. 4Br, 4Bth, Completely Upgraded And Professionally Designed. No Expense Spared. Art Gallery And Magazine Worthy. Massive Island In Gourmet Kitchen. Formal Dining Room, Elegant Family Room, Private Living Room. Endless Feature Walls. Upgraded Hardwood Flooring. Entertainers Dream Deck.
This property is off market, which means it's not currently listed for sale or rent on Zillow. This may be different from what's available on other websites or public sources.



