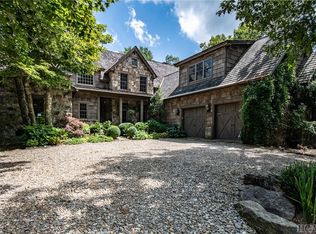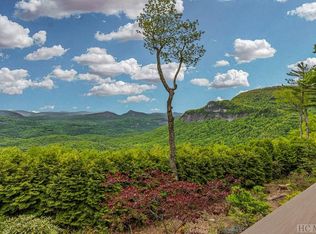Sold for $4,695,000 on 09/04/24
$4,695,000
39 Bear Shadow Ridge, Highlands, NC 28741
4beds
--sqft
Single Family Residence
Built in 2007
2.54 Acres Lot
$4,801,700 Zestimate®
$--/sqft
$5,211 Estimated rent
Home value
$4,801,700
$3.99M - $5.81M
$5,211/mo
Zestimate® history
Loading...
Owner options
Explore your selling options
What's special
Bear Shadow Estate has been the home & sanctuary of locally renowned artist & previous Fashion Director for Barbie Magazine & the Muppets, Penny Pollock. This majestic masterpiece, overlooking Whiteside Mountain's coveted Shadow of the Bear, was crafted by Phillip Coppage, to maximize mountain views & glorious sunrises. The owner has traveled the world & befriended indigenous artisans who inspired her unique decor style interwoven with elements of mountain living. She meandered into a builder's open house 14 years ago & was awestruck that the unparalleled view she had traversed the world to witness,lay right before her eyes & took her breath away!“ Every morning, I jump out of bed in anticipation of a different sunrise. Once you experience a sunrise here you will never be the same, for this magical spot instills hope, anticipation & gratitude.” This is one of the only homes on the plateau that fully captures the Bear Shadow. The glory of this event appears in February, but in October people journey from afar to witness this awe inspiring spectacle that has a music festival named after it. Bear Shadow Estate was built to embody the elements of nature & its surreal views. Sited on 2.54 acres, the numerous outdoor options offer a variety of settings to soothe the soul. The expansive decks, covered living area with fireplace & outdoor firepit, will make you feel as though you will never want to leave. “The Hive,” Penny's art studio, overlooks Whiteside Mountain & would be perfect for a yoga studio. The interior incorporates the elements of stone & antique wide plank pine flooring & maximizes views & light, with 20 ft ceilings in the living room, 3 stone fireplaces, 4 bedrooms & bonus rooms. The kitchen boasts double Wolf ovens & cooktops, a Subzero refrigerator & butler's pantry. Gated for privacy, with a 2-car garage & generator,Bear Shadow Estate is easily accessible to Highlands & Cashiers & is the perfect embodiment of luxury for those seeking solace on the plateau.
Zillow last checked: 8 hours ago
Listing updated: May 09, 2025 at 11:21am
Listed by:
Julie Osborn,
Allen Tate/Pat Allen Realty Group,
Patricia Allen,
Allen Tate/Pat Allen Realty Group
Bought with:
Kristie Brennan
Vignette Realty
Source: HCMLS,MLS#: 105827Originating MLS: Highlands Cashiers Board of Realtors
Facts & features
Interior
Bedrooms & bathrooms
- Bedrooms: 4
- Bathrooms: 6
- Full bathrooms: 5
- 1/2 bathrooms: 1
Primary bedroom
- Level: Main
Bedroom 2
- Level: Upper
Bedroom 3
- Level: Upper
Bedroom 4
- Level: Upper
Bonus room
- Level: Upper
Den
- Level: Upper
Dining room
- Level: Main
Family room
- Level: Main
Kitchen
- Level: Main
Living room
- Level: Main
Heating
- Gas, Zoned
Cooling
- Central Air, Electric, Zoned
Appliances
- Included: Built-In Refrigerator, Double Oven, Dryer, Dishwasher, Exhaust Fan, Disposal, Microwave, Range, Wine Cooler, Washer
- Laundry: Washer Hookup, Dryer Hookup
Features
- Breakfast Bar, Built-in Features, Ceiling Fan(s), Eat-in Kitchen, Jetted Tub, Pantry, Walk-In Closet(s), Wired for Sound
- Flooring: Carpet, Tile, Wood
- Windows: Window Treatments
- Basement: Crawl Space,Exterior Entry,Full
- Has fireplace: Yes
- Fireplace features: Gas Log, Gas Starter, Living Room, Outside, Wood Burning
Property
Parking
- Total spaces: 2
- Parking features: Attached, Circular Driveway, Driveway, Garage, Two Car Garage, Other, Paved
- Garage spaces: 2
Features
- Levels: Two
- Stories: 2
- Patio & porch: Rear Porch, Covered, Deck, Front Porch, Porch, Side Porch
- Exterior features: Fire Pit, Garden, Other
- Has view: Yes
- View description: Mountain(s), Panoramic
Lot
- Size: 2.54 Acres
- Features: Cleared, Level, Partially Cleared, Rolling Slope
Details
- Parcel number: 7551947452/7551949502
- Zoning description: Residential
Construction
Type & style
- Home type: SingleFamily
- Architectural style: Craftsman
- Property subtype: Single Family Residence
Materials
- Frame, Concrete, Stone, Wood Siding
- Foundation: Poured
- Roof: Wood
Condition
- New construction: No
- Year built: 2007
Utilities & green energy
- Electric: Generator
- Sewer: Septic Permit 4 Bedroom, Septic Tank
- Water: Shared Well
- Utilities for property: Cable Available, High Speed Internet Available
Community & neighborhood
Security
- Security features: Gated Community
Community
- Community features: Gated
Location
- Region: Highlands
- Subdivision: None
Other
Other facts
- Listing terms: Cash
- Road surface type: Paved
Price history
| Date | Event | Price |
|---|---|---|
| 9/4/2024 | Sold | $4,695,000-1.2% |
Source: HCMLS #105827 Report a problem | ||
| 8/19/2024 | Pending sale | $4,750,000 |
Source: HCMLS #105827 Report a problem | ||
| 8/5/2024 | Contingent | $4,750,000 |
Source: HCMLS #105827 Report a problem | ||
| 7/30/2024 | Listed for sale | $4,750,000-3% |
Source: HCMLS #105827 Report a problem | ||
| 7/16/2024 | Listing removed | $4,895,000 |
Source: HCMLS #104366 Report a problem | ||
Public tax history
| Year | Property taxes | Tax assessment |
|---|---|---|
| 2024 | $3,550 +0.3% | $1,186,470 |
| 2023 | $3,538 -51.2% | $1,186,470 -28.5% |
| 2022 | $7,243 | $1,659,320 |
Find assessor info on the county website
Neighborhood: 28741
Nearby schools
GreatSchools rating
- 5/10Blue Ridge SchoolGrades: PK-6Distance: 2.9 mi
- 4/10Blue Ridge Virtual Early CollegeGrades: 7-12Distance: 2.9 mi
- 7/10Jackson Co Early CollegeGrades: 9-12Distance: 18 mi

