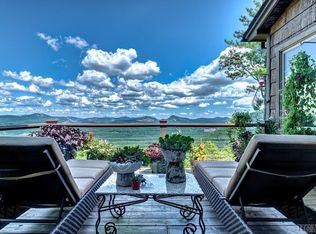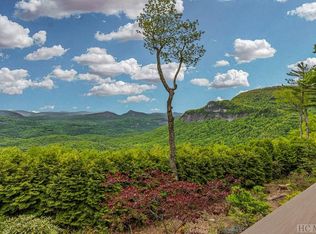This extraordinary residence located on the knoll above the famous "Bear Shadow" siting, provides unparalleled views of Whiteside Mountain, Terrapin Mountain and views into South Carolina. Only four special homes will ever be built inside this gated sanctuary, and 39 Bear Shadow includes the adjacent lot creating a magnificent sophisticated estate halfway between the iconic towns of Highlands and Cashiers, North Carolina. Nestled on the Southern slope of this mountain, you have level access all around the home. The foyer opens into a spacious great room and attached sun room with expansive unobstructed views of the Blue Ridge Mountains. The master suite is located on the main level, with private terrace and breathtaking view. Three bedrooms with ensuite baths are upstairs in addition to a family room and studio. The exceptional peace and calm inherent in this luxurious gracious home provide a respite from the bustling world. You will not find a home anywhere with this elegance and sophistication in such an inviting manner. The Bear Shadow residence embraces luxurious comfort as well as beauty for the ultimate retreat or full time residence.
This property is off market, which means it's not currently listed for sale or rent on Zillow. This may be different from what's available on other websites or public sources.

