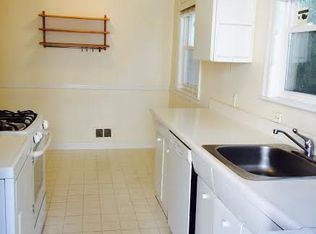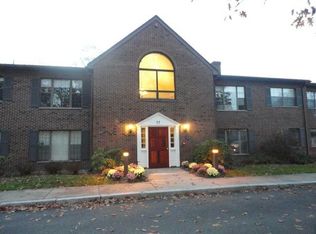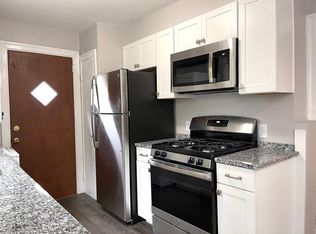Spectacular 2016 renovated & expanded Newton Highlands townhouse. Fabulous open floor plan w great flexibility for use of space. Soaring ceilings, an abundance of natural light, this home has high quality finishes & lovely detail. The living room has a fireplace, cozy window seat & is open to the generously sized dining room. The kitchen w island, has granite counters, stainless appliances & has a sliding door to a private deck that overlooks the lovely yard. There is a bedroom or perfect home office option on the 1st floor, w full bath. There are 3 bedrooms on the 2nd level, including a luxurious master suite w beautiful master bathroom & walk-in closet. Laundry is on the 2nd floor. The LL is heated & has a huge mudroom off the garage. There is a fabulous semi finished room, providing ample storage. Super convenient location, walk to MBTA, shopping, schools, dining, Cold Spring Park, tennis & trails, Crystal Lake & major routes. Garage parking. Home is pre-wired for audio/visual
This property is off market, which means it's not currently listed for sale or rent on Zillow. This may be different from what's available on other websites or public sources.


