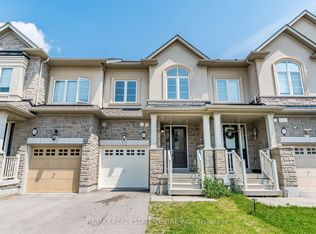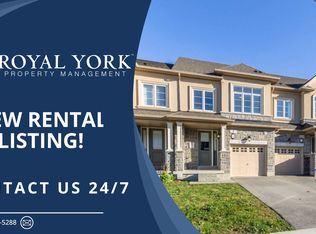Sold for $831,000 on 01/23/25
C$831,000
39 Bayonne Dr, Hamilton, ON L8J 0L2
3beds
2,001sqft
Row/Townhouse, Residential, Townhouse
Built in 2018
1,970.38 Square Feet Lot
$-- Zestimate®
C$415/sqft
$-- Estimated rent
Home value
Not available
Estimated sales range
Not available
Not available
Loading...
Owner options
Explore your selling options
What's special
Trendy Freehold Townhome in a Great Neighbourhood. Bright Open Concept. Large Gourmet Kitchen with Center Island Breakfast Bar. Great Room with walkout to Backyard. Master Bedroom Retreat with 5 Piece Ensuite & Walkin Closet. Second Bedroom with 4 Pc Washroom. Convenient Second Floor Laundry. Third Floor Loft Bedroom with 3 Piece Washroom and Open Balcony. Can also be used as a Home Office or Theater Room. Inside Garage door Access. Located in a very popular neighbourhood. Walk to Saltfleet District High School. , Elementary Schools, Parks, Shops. Easy Access to Highways, Public Transportation & John C. Munro Hamilton International Airport. Mins to Fortinos, LCBO, Winners, Walmart, Canadian Tire, Home Depot, Restaurants, Cineplex. Many Local Attractions & Recreational Areas. Enjoy all the Awesome Natural Parks & Trails. Albion Falls, Buttermilk Falls, Felker's Falls, Conservation Areas, Walking Hiking Biking Trails, King's Forest Golf Club Heritage Green. Calling all Sports Enthusiasts Heritage Green Sports Park, Mohawk Sports Park, Bernie Arbour Memorial Stadium. Minutes away to McMaster Hospital & University Campus, Mohawk College.
Zillow last checked: 8 hours ago
Listing updated: August 21, 2025 at 09:10am
Listed by:
Carmine Sturino,
Sutton Group Summit Realty Inc.,
Monique Kothleitner,
Sutton Group - Summit Realty Inc., Brokerage
Source: ITSO,MLS®#: XH4206912Originating MLS®#: Cornerstone Association of REALTORS®
Facts & features
Interior
Bedrooms & bathrooms
- Bedrooms: 3
- Bathrooms: 4
- Full bathrooms: 3
- 1/2 bathrooms: 1
- Main level bathrooms: 1
Other
- Features: 5+ Piece, Walk-in Closet
- Level: Second
- Area: 182.86
- Dimensions: 15ft. 10in. x 12ft. 11in.
Bedroom
- Features: 4-Piece
- Level: Second
- Area: 110.64
- Dimensions: 10ft. 4in. x 11ft. 2in.
Bedroom
- Features: 3-Piece
- Level: Third
- Area: 210.58
- Dimensions: 15ft. 2in. x 14ft. 2in.
Bathroom
- Features: 2-Piece
- Level: Main
- Area: 0
- Dimensions: 0 x 0
Bathroom
- Features: 5+ Piece
- Level: Second
- Area: 0
- Dimensions: 0 x 0
Bathroom
- Features: 4-Piece
- Level: Second
- Area: 0
- Dimensions: 0 x 0
Bathroom
- Features: 4-Piece
- Level: Third
- Area: 0
- Dimensions: 0 x 0
Den
- Level: Second
- Area: 56.29
- Dimensions: 8ft. 3in. x 7ft. 1in.
Dining room
- Level: Main
- Area: 80.56
- Dimensions: 10ft. 2in. x 8ft. 4in.
Great room
- Features: Sliding Doors
- Level: Main
- Area: 192.2
- Dimensions: 19ft. 3in. x 10ft. 10in.
Kitchen
- Level: Main
- Area: 101.1
- Dimensions: 10ft. 9in. x 10ft. 2in.
Heating
- Forced Air, Natural Gas
Features
- Basement: Full,Unfinished
- Has fireplace: No
Interior area
- Total structure area: 2,001
- Total interior livable area: 2,001 sqft
- Finished area above ground: 2,001
Property
Parking
- Total spaces: 3
- Parking features: Asphalt, Inside Entrance, Private Drive Single Wide
- Garage spaces: 1
- Uncovered spaces: 2
Features
- Levels: Two and One Half
- Stories: 2
- Pool features: None
- Frontage type: North
- Frontage length: 19.69
Lot
- Size: 1,970 sqft
- Dimensions: 19.69 x 100.07
- Features: Urban, Rectangular, Near Golf Course, Greenbelt, Hospital, Park, Public Transit, Rec./Community Centre, Schools
Details
- Parcel number: 170901068
- Zoning: Res
Construction
Type & style
- Home type: Townhouse
- Architectural style: 2.5 Storey
- Property subtype: Row/Townhouse, Residential, Townhouse
- Attached to another structure: Yes
Materials
- Stone, Stucco
- Foundation: Poured Concrete
- Roof: Asphalt Shing
Condition
- 6-15 Years
- New construction: No
- Year built: 2018
Utilities & green energy
- Sewer: Sewer (Municipal)
- Water: Municipal
Community & neighborhood
Location
- Region: Hamilton
Price history
| Date | Event | Price |
|---|---|---|
| 1/23/2025 | Sold | C$831,000-2.2%C$415/sqft |
Source: ITSO #XH4206912 | ||
| 9/14/2024 | Price change | C$849,900+21.4%C$425/sqft |
Source: | ||
| 8/25/2022 | Listing removed | -- |
Source: Zillow Rental Network_1 | ||
| 8/6/2022 | Listed for rent | C$3,000C$1/sqft |
Source: Zillow Rental Network_1 #X5706039 | ||
| 7/29/2022 | Listing removed | -- |
Source: Zillow Rental Network_1 | ||
Public tax history
Tax history is unavailable.
Neighborhood: Felker
Nearby schools
GreatSchools rating
No schools nearby
We couldn't find any schools near this home.
Schools provided by the listing agent
- Elementary: Gatestone Elementary Schoolst. James The Apostle Catholic Elementary Schoolmount Albion Elementary Schoolst. Mark Catholic Elementary Schoolislamic School Of Hamilton
- High: Saltfleet High Schoolbishop Ryan Catholic Secondary
Source: ITSO. This data may not be complete. We recommend contacting the local school district to confirm school assignments for this home.

