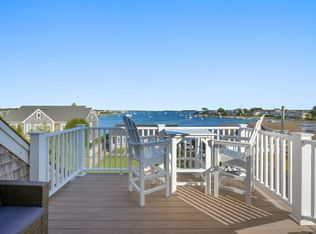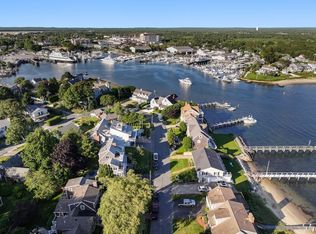Sold for $1,625,000
$1,625,000
39 Bay Shore Road, Hyannis, MA 02601
4beds
2,363sqft
Single Family Residence
Built in 1920
9,147.6 Square Feet Lot
$1,647,600 Zestimate®
$688/sqft
$4,140 Estimated rent
Home value
$1,647,600
$1.48M - $1.83M
$4,140/mo
Zestimate® history
Loading...
Owner options
Explore your selling options
What's special
Enjoy coastal living at its finest in this 2023 completely renovated exceptional 4-bedroom, 4-bath home perched to capture harbor views. Featuring two en suite bedrooms--one on each level-offering flexibility and privacy. The second-floor primary suite boasts a private balcony with harbor views, while the first-floor suite graces a quiet sitting area with slider to a private deck overlooking the harbor. High Quality finishes include custom Kitchen cabinetry, Wolf range, Sub-Zero refrigerator & separate beverage center. Hardwood floors throughout, Central A/C, in-ceiling Sonos speakers,2nd floor laundry with additional first-floor hook-ups, fully fenced-in backyard with irrigation. After a day at the beach, rinse off in the outdoor shower and relax in your screened porch & enjoy your private backyard oasis. Move-in ready and designed for comfort, style, and easy coastal living.
Zillow last checked: 8 hours ago
Listing updated: June 16, 2025 at 01:55pm
Listed by:
Linda Whitcomb 508-737-4457,
William Raveis Real Estate & Home Services
Bought with:
John M Griffin, 9037542
Griffin Realty Group
Source: CCIMLS,MLS#: 22501971
Facts & features
Interior
Bedrooms & bathrooms
- Bedrooms: 4
- Bathrooms: 4
- Full bathrooms: 3
- 1/2 bathrooms: 1
- Main level bathrooms: 2
Primary bedroom
- Features: Recessed Lighting
- Level: First
Bedroom 2
- Features: Bedroom 2, View, Private Full Bath
- Level: Second
Bedroom 3
- Features: Bedroom 3, Shared Full Bath
- Level: Second
Bedroom 4
- Features: Bedroom 4, Shared Full Bath
- Level: Second
Primary bathroom
- Features: Private Full Bath
Kitchen
- Description: Countertop(s): Granite,Stove(s): Gas
- Features: Kitchen, View, Beamed Ceilings, Cathedral Ceiling(s), Kitchen Island, Pantry
Living room
- Description: Fireplace(s): Wood Burning
- Features: Living Room
Heating
- Has Heating (Unspecified Type)
Cooling
- Central Air
Appliances
- Included: Dishwasher, Wine Cooler, Washer/Dryer Stacked, Refrigerator, Gas Range, Gas Water Heater
- Laundry: Laundry Room, Laundry Areas
Features
- Wet Bar, Sound System, Recessed Lighting
- Flooring: Hardwood, Tile
- Basement: Bulkhead Access,Interior Entry,Full
- Number of fireplaces: 1
- Fireplace features: Wood Burning
Interior area
- Total structure area: 2,363
- Total interior livable area: 2,363 sqft
Property
Parking
- Parking features: Carport
- Has carport: Yes
Features
- Stories: 2
- Patio & porch: Deck, Porch
- Exterior features: Outdoor Shower
- Fencing: Fenced
- Has view: Yes
- Has water view: Yes
- Water view: Bay/Harbor
Lot
- Size: 9,147 sqft
- Features: In Town Location, School, Medical Facility, Major Highway, Near Golf Course, Shopping, Marina
Details
- Parcel number: 326088
- Zoning: RB
- Special conditions: None
Construction
Type & style
- Home type: SingleFamily
- Architectural style: Cape Cod
- Property subtype: Single Family Residence
Materials
- Shingle Siding
- Foundation: Block
- Roof: Asphalt
Condition
- Updated/Remodeled, Actual
- New construction: No
- Year built: 1920
- Major remodel year: 2023
Utilities & green energy
- Sewer: Public Sewer
Community & neighborhood
Location
- Region: Hyannis
Other
Other facts
- Listing terms: Cash
- Road surface type: Paved
Price history
| Date | Event | Price |
|---|---|---|
| 6/16/2025 | Sold | $1,625,000+8.3%$688/sqft |
Source: | ||
| 5/4/2025 | Pending sale | $1,500,000$635/sqft |
Source: | ||
| 5/1/2025 | Listed for sale | $1,500,000$635/sqft |
Source: | ||
Public tax history
| Year | Property taxes | Tax assessment |
|---|---|---|
| 2025 | $10,179 +2.3% | $1,098,100 -0.1% |
| 2024 | $9,946 +19.3% | $1,099,000 +26.2% |
| 2023 | $8,336 -1.4% | $871,100 +19.3% |
Find assessor info on the county website
Neighborhood: Hyannis
Nearby schools
GreatSchools rating
- 2/10Hyannis West Elementary SchoolGrades: K-3Distance: 2 mi
- 4/10Barnstable High SchoolGrades: 8-12Distance: 2.3 mi
- 5/10Barnstable Intermediate SchoolGrades: 6-7Distance: 2.4 mi
Schools provided by the listing agent
- District: Barnstable
Source: CCIMLS. This data may not be complete. We recommend contacting the local school district to confirm school assignments for this home.
Get a cash offer in 3 minutes
Find out how much your home could sell for in as little as 3 minutes with a no-obligation cash offer.
Estimated market value$1,647,600
Get a cash offer in 3 minutes
Find out how much your home could sell for in as little as 3 minutes with a no-obligation cash offer.
Estimated market value
$1,647,600

