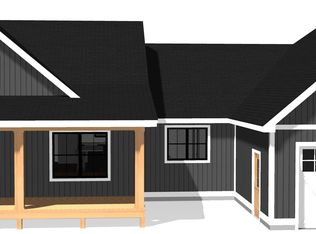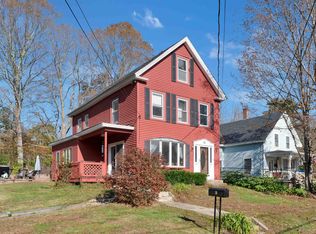Welcome Home! Charming New Englander perfectly sited on an spacious corner lot framed by mature landscaping. This light filled home boasts classic appointments & tasteful updates with lots of space & flexibility for daily living, work & play! Country kitchen filled with cabinetry, sunny dining room w/french doors to office/playroom & open to lovely living room with bay window & access to pretty sunporch to enjoy your morning coffee. Charming 1/2 bath is conveniently located & the generous mudroom features laundry area & versatile workspace. Lovely woodwork, high ceilings & hardwood floors accentuate the spacious first floor. The handsome staircase leads to the second floor with updated full bath w/tile, sunny master with walk in closet & two additional bedrooms. The full attic offers additional space for storage & potential expansion. Very well maintained, clean full basement with updated systems including heating & electrical, other updates include windows and the list goes on. The detached 2 car garage has a 3rd bay/attached shed in the back for workshop, gardening or animal care. And then there's the land. The wraparound deck is a great spot to enjoy this picturesque lot that has tons of space for future gardens, pool, child & pet play or future expansion. Bring the family!
This property is off market, which means it's not currently listed for sale or rent on Zillow. This may be different from what's available on other websites or public sources.


