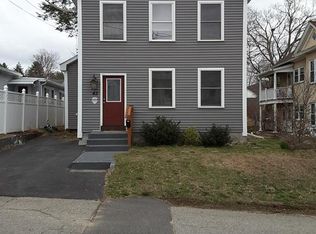Affordable and adorable! This well cared for home has so much warmth the moment you walk in. Double living room means room for all, spacious tiled kitchen with loads of cabinet space and open to dining room, first floor master bedroom, a large bonus entry room and a charming enclosed porch rounds out the first level. The second floor offers three rooms including a center room between the two bedrooms which would make a fabulous computer room. Updates include newer boiler and oil tank. The level yard has numerous perennials. Two car garage is a huge bonus! There is covered storage off the back of the garage as well. This property is value packed and worth every penny and more!! Call today for your personal viewing.
This property is off market, which means it's not currently listed for sale or rent on Zillow. This may be different from what's available on other websites or public sources.

