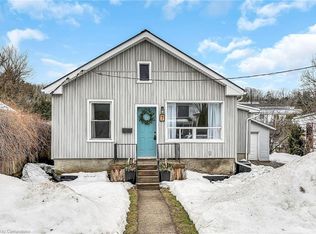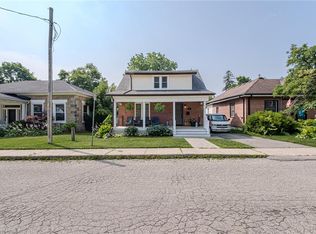Sold for $1,112,500 on 08/25/25
C$1,112,500
39 Ball St, Brant, ON N3L 1X3
5beds
1,640sqft
Single Family Residence, Residential
Built in 2020
6,370.65 Square Feet Lot
$-- Zestimate®
C$678/sqft
$-- Estimated rent
Home value
Not available
Estimated sales range
Not available
Not available
Loading...
Owner options
Explore your selling options
What's special
This stunning custom-built bungalow offers over 3,000 square feet of beautifully finished living space, designed with both style and functionality in mind. Featuring five spacious bedrooms and three elegantly appointed bathrooms, this home is perfect for families or those who love to entertain. The open-concept main living area boasts 9-foot ceilings, with striking tray ceilings in the great room and master bedroom, adding depth and elegance to the space. Large windows and premium finishes create a bright and inviting atmosphere throughout. The gourmet kitchen is complete with high-end appliances, custom cabinetry, and a large island with additional storage on the front side that flows seamlessly into the dining and living areas. The fully finished basement offers even more possibilities, featuring plumbing in the walls for a second kitchen, making it ideal for a future in-law suite, rental opportunity, or additional entertaining space. Step outside to the 10' x 21' covered patio, a perfect extension of the indoor space, ideal for relaxing or entertaining year-round. The highlight of the backyard is the impressive 17-foot four-season Endless pool swim spa with motorized Covana cover, providing a luxurious retreat for exercise, relaxation, or social gatherings in any season. With high-quality craftsmanship and thoughtful design throughout, this bungalow offers the perfect combination of elegance, comfort, and modern convenience. Book your private showing today and ask for a full list of all the upgrade this gem has to offer.
Zillow last checked: 8 hours ago
Listing updated: August 24, 2025 at 09:16pm
Listed by:
Peter Ligori, Salesperson,
Re/Max Twin City Realty Inc
Source: ITSO,MLS®#: 40706123Originating MLS®#: Brantford Regional Real Estate Association Inc.
Facts & features
Interior
Bedrooms & bathrooms
- Bedrooms: 5
- Bathrooms: 3
- Full bathrooms: 3
- Main level bathrooms: 2
- Main level bedrooms: 3
Bedroom
- Level: Basement
Bedroom
- Level: Basement
Other
- Level: Main
Bedroom
- Level: Main
Bedroom
- Level: Main
Bathroom
- Features: 4-Piece
- Level: Basement
Bathroom
- Features: 4-Piece
- Level: Main
Other
- Features: 4-Piece
- Level: Main
Dining room
- Level: Main
Great room
- Level: Main
Kitchen
- Level: Main
Laundry
- Level: Main
Recreation room
- Level: Basement
Heating
- Forced Air, Natural Gas
Cooling
- Central Air
Appliances
- Included: Instant Hot Water, Water Softener, Dishwasher, Dryer, Gas Oven/Range, Microwave, Range Hood, Refrigerator, Washer
Features
- Air Exchanger, Auto Garage Door Remote(s), Built-In Appliances, Ceiling Fan(s), Floor Drains
- Basement: Full,Finished,Sump Pump
- Number of fireplaces: 2
- Fireplace features: Family Room
Interior area
- Total structure area: 3,040
- Total interior livable area: 1,640 sqft
- Finished area above ground: 1,640
- Finished area below ground: 1,400
Property
Parking
- Total spaces: 4
- Parking features: Attached Garage, Garage Door Opener, Asphalt, Private Drive Double Wide
- Attached garage spaces: 2
- Uncovered spaces: 2
Features
- Patio & porch: Deck, Porch
- Exterior features: Landscaped
- Has private pool: Yes
- Pool features: Other
- Has spa: Yes
- Spa features: Hot Tub, Heated
- Frontage type: West
- Frontage length: 49.50
Lot
- Size: 6,370 sqft
- Dimensions: 49.5 x 128.7
- Features: Urban, Park, Playground Nearby, Quiet Area
Details
- Parcel number: 320520045
- Zoning: R2
- Other equipment: Hot Tub Equipment, Pool Equipment
Construction
Type & style
- Home type: SingleFamily
- Architectural style: Bungalow
- Property subtype: Single Family Residence, Residential
Materials
- Brick, Stone
- Foundation: Poured Concrete
- Roof: Asphalt Shing
Condition
- 0-5 Years
- New construction: No
- Year built: 2020
Utilities & green energy
- Sewer: Sewer (Municipal)
- Water: Municipal
Community & neighborhood
Security
- Security features: Carbon Monoxide Detector, Smoke Detector, Carbon Monoxide Detector(s), Smoke Detector(s), Other
Location
- Region: Brant
Price history
| Date | Event | Price |
|---|---|---|
| 8/25/2025 | Sold | C$1,112,500C$678/sqft |
Source: ITSO #40706123 | ||
Public tax history
Tax history is unavailable.
Neighborhood: N3L
Nearby schools
GreatSchools rating
No schools nearby
We couldn't find any schools near this home.

