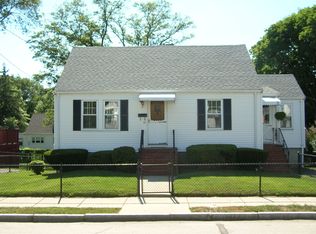This Charming Cape is set on a quiet side street in lower Fairmount on the Milton Line. Desirable location, so close to shopping, two parks with basketball, tennis and small children's water park. Walking distance or hop on the bus to the commuter rail, or public transportation. This home offers a meticulously maintained fenced in- yard with a great deck. The interior has a heated cozy enclosed porch/family area, kitchen, dining room, living room, full bath, and master bedroom on the first floor. Additional two bedrooms on the second floor. The basement is finished, also with an utility room. This home is well care for and maintained. OPEN HOUSE- SUNDAY 12-2 PM.
This property is off market, which means it's not currently listed for sale or rent on Zillow. This may be different from what's available on other websites or public sources.
