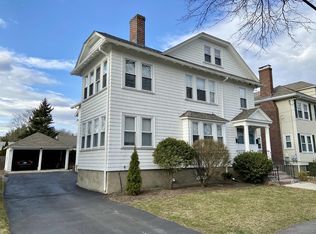Sold for $1,660,000 on 06/01/23
$1,660,000
39 Bacon Rd, Belmont, MA 02478
3beds
2,935sqft
Single Family Residence
Built in 1954
8,252 Square Feet Lot
$1,713,800 Zestimate®
$566/sqft
$3,430 Estimated rent
Home value
$1,713,800
$1.61M - $1.83M
$3,430/mo
Zestimate® history
Loading...
Owner options
Explore your selling options
What's special
Rarely available completely renovated Ranch in desirable Shaw Estates neighborhood of Belmont. This sunny 3 bed, 3 bath has new professional landscaping with a welcoming front farmers porch and new front door. Beautiful, refinished hardwood floors throughout the first floor with a grand living room, complete with wood burning fireplace and front facing picture window. Brand new eat in kitchen with white cabinets, stainless steel appliances, quartz countertops and glass tile backsplash. Easy access to the private backyard and patio. Primary bedroom suite with double closets and luxury tiled bath and double vanity. Two more bedrooms centered by the second full tiled bath. Lower level has a massive family room, laundry room and 3rd full tiled bath. Convenient attached 1 car garage with direct entry and two car off-street parking on this large level lot. Easy access to Grove Street Park, Harvard Square, Fresh Pond and Boston
Zillow last checked: 8 hours ago
Listing updated: June 03, 2023 at 03:16am
Listed by:
The Toland Team 617-803-0591,
Berkshire Hathaway HomeServices Commonwealth Real Estate 617-489-6900,
Carol Toland 617-417-1701
Bought with:
Tim McDonald
Berkshire Hathaway HomeServices Commonwealth Real Estate
Source: MLS PIN,MLS#: 73098473
Facts & features
Interior
Bedrooms & bathrooms
- Bedrooms: 3
- Bathrooms: 3
- Full bathrooms: 3
- Main level bedrooms: 3
Primary bedroom
- Features: Bathroom - Full, Closet, Flooring - Hardwood
- Level: Main,First
Bedroom 2
- Features: Cedar Closet(s), Flooring - Hardwood
- Level: Main,First
Bedroom 3
- Features: Closet, Flooring - Hardwood
- Level: Main,First
Primary bathroom
- Features: Yes
Bathroom 1
- Features: Bathroom - Full, Bathroom - Double Vanity/Sink, Bathroom - Tiled With Shower Stall, Flooring - Stone/Ceramic Tile
- Level: First
Bathroom 2
- Features: Bathroom - Full, Bathroom - Tiled With Shower Stall, Flooring - Stone/Ceramic Tile
- Level: First
Bathroom 3
- Features: Bathroom - Full, Bathroom - Tiled With Tub, Flooring - Stone/Ceramic Tile
- Level: First
Dining room
- Features: Flooring - Hardwood, Window(s) - Picture, Open Floorplan, Recessed Lighting, Remodeled
- Level: First
Family room
- Features: Flooring - Stone/Ceramic Tile, Recessed Lighting
- Level: Basement
Kitchen
- Features: Flooring - Hardwood, Window(s) - Picture, Dining Area, Cabinets - Upgraded, Exterior Access, Open Floorplan, Recessed Lighting, Remodeled
- Level: Main,First
Living room
- Features: Flooring - Hardwood, Window(s) - Picture, Open Floorplan
- Level: First
Heating
- Central, Electric Baseboard, Hot Water, Oil
Cooling
- Central Air
Appliances
- Laundry: In Basement, Electric Dryer Hookup
Features
- Exercise Room
- Flooring: Tile, Hardwood, Flooring - Stone/Ceramic Tile
- Doors: Insulated Doors
- Windows: Insulated Windows, Screens
- Basement: Full,Finished,Bulkhead
- Number of fireplaces: 1
- Fireplace features: Dining Room, Family Room, Living Room
Interior area
- Total structure area: 2,935
- Total interior livable area: 2,935 sqft
Property
Parking
- Total spaces: 3
- Parking features: Attached, Garage Door Opener, Insulated, Paved Drive, Off Street, Paved
- Attached garage spaces: 1
- Uncovered spaces: 2
Features
- Patio & porch: Porch, Patio
- Exterior features: Porch, Patio, Rain Gutters, Professional Landscaping, Sprinkler System, Screens, Fenced Yard
- Fencing: Fenced
Lot
- Size: 8,252 sqft
- Features: Level
Details
- Foundation area: 1710
- Parcel number: 356890
- Zoning: SC
Construction
Type & style
- Home type: SingleFamily
- Architectural style: Ranch
- Property subtype: Single Family Residence
Materials
- Frame
- Foundation: Concrete Perimeter
- Roof: Shingle
Condition
- Year built: 1954
Utilities & green energy
- Electric: Circuit Breakers
- Sewer: Public Sewer
- Water: Public
- Utilities for property: for Electric Range, for Electric Dryer
Community & neighborhood
Community
- Community features: Public Transportation, Shopping, Tennis Court(s), Park, Walk/Jog Trails, Public School
Location
- Region: Belmont
- Subdivision: Shaw Estates
Price history
| Date | Event | Price |
|---|---|---|
| 6/1/2023 | Sold | $1,660,000-1.7%$566/sqft |
Source: MLS PIN #73098473 Report a problem | ||
| 4/25/2023 | Contingent | $1,689,000$575/sqft |
Source: MLS PIN #73098473 Report a problem | ||
| 4/13/2023 | Listed for sale | $1,689,000+35.1%$575/sqft |
Source: MLS PIN #73098473 Report a problem | ||
| 7/26/2022 | Sold | $1,250,000+19.2%$426/sqft |
Source: MLS PIN #72976931 Report a problem | ||
| 5/5/2022 | Listed for sale | $1,049,000$357/sqft |
Source: MLS PIN #72976931 Report a problem | ||
Public tax history
| Year | Property taxes | Tax assessment |
|---|---|---|
| 2025 | $17,791 +39.4% | $1,562,000 +29.2% |
| 2024 | $12,767 -5.3% | $1,209,000 +0.8% |
| 2023 | $13,488 +3.5% | $1,200,000 +6.5% |
Find assessor info on the county website
Neighborhood: 02478
Nearby schools
GreatSchools rating
- 9/10Mary Lee Burbank SchoolGrades: K-4Distance: 0.5 mi
- 8/10Winthrop L Chenery Middle SchoolGrades: 5-8Distance: 0.6 mi
- 10/10Belmont High SchoolGrades: 9-12Distance: 1 mi
Schools provided by the listing agent
- Elementary: Burbank
- Middle: Chenery
- High: Belmont
Source: MLS PIN. This data may not be complete. We recommend contacting the local school district to confirm school assignments for this home.
Get a cash offer in 3 minutes
Find out how much your home could sell for in as little as 3 minutes with a no-obligation cash offer.
Estimated market value
$1,713,800
Get a cash offer in 3 minutes
Find out how much your home could sell for in as little as 3 minutes with a no-obligation cash offer.
Estimated market value
$1,713,800
