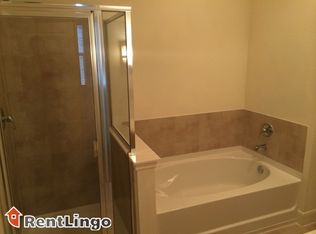Incredible location for this spacious 1200+ square foot cape on quiet side street just 2 blocks from Hyde Park Commuter Rail Station and Cleary Square. Owned by the same family since built, this 6 room, 2-3 bedroom, 1.5 bath home features hardwood floors, fireplace, bonus 3 season room, full basement, and oversized 1 car garage on large lot. House needs cosmetic upgrades but has solid bones and a beautiful, private, large fenced yard. Estate sale subject to license to sell.
This property is off market, which means it's not currently listed for sale or rent on Zillow. This may be different from what's available on other websites or public sources.
