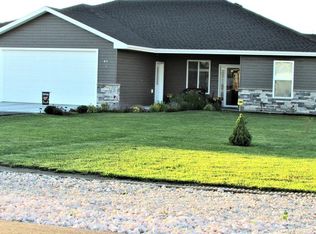This adorable 1 owner custom built home Built in 2016 is so well taken care you would think it is New. Open floor plan Both GFA and In floor heat, with gorgeous natural light vaulted and a kitchen that is large and very tastefully done. Granite, maple cabinets, large dining room. A spacious Master bedroom with a door to the the outside patio (hot Tub negotiable) with walk in closet and large master bath. This home has so many extras and a beautiful Flow and class around each corner. Then step outside to a park like back Yard. Fenced, private, shed with every convenience. extra parking large double gates for toys and storage and RV parking. This home is on 0.62 acre fully landscaped with UGSPK and drip system. 2 car finished garage with asphalt approach. All this is on a beautiful country setting with gorgeous view from the back yard! ($30.00 per month HOA increasing in July 1 2021 to $40.00) I can't say enough take a tour today. For any additional questions call listing Agent.
This property is off market, which means it's not currently listed for sale or rent on Zillow. This may be different from what's available on other websites or public sources.

