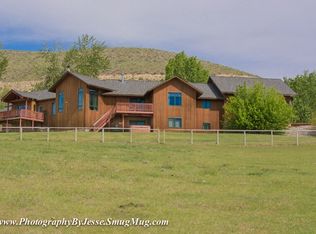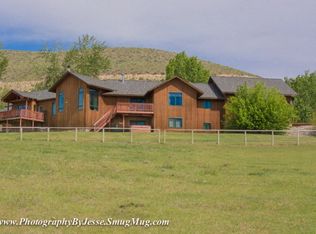Architecturally delightful this 3,363sq.ft. Idaho home is set like a jewel on over 10 acres. Main level details: open-concept living. Spacious kitchen with oak cabinets, tile counters and cherry wood topped island overflow to the living area. Next to the living area is the formal dining combining a custom river rock wall, propane fireplace and floor to ceiling windows to take in the breathtaking valley views. Upper level details: 3 bedrooms and 2 full baths that include the master suite with separate sitting area, patio access, walk-in closet with skylight, additional storage and adjoining master bath with soaker tub. The fully finished basement has expansive sunlit office with floor to ceiling windows and patio access, a family room with propane fireplace, additional bedroom and bathroom. Relax or entertain under the pergola patio covered with green & purple concord grapes or soak in the outdoor hot tub overlooking the mature park-like landscaping with several varieties of fruit trees, automatic sprinkler system and wrap around deck. Surrounded by beautiful lands and year round incredible wildlife viewing, if location, design and quality matter this is the home! Want to make this a very private oasis there is an adjacent 17+ acre mountain top parcel available see MLS# 2114524
This property is off market, which means it's not currently listed for sale or rent on Zillow. This may be different from what's available on other websites or public sources.


