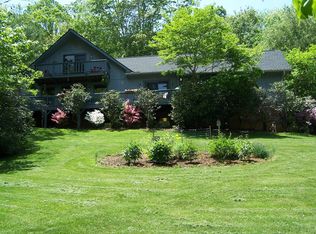Solid brick and stone ranch plus finished basement. Located on huge .56-acre lot with mature trees in beautiful, established Jewell Acres neighborhood in East Asheville. New laminate floors in living areas. Kitchen updates include newer stainless steel appliances, granite countertops, tons of cabinetry, and kitchen island. Cozy up to the stone wood-burning fireplace in the vaulted living room. Main floor includes hall bathroom and three bedrooms, including master on main that opens to the back deck and features a walk-in closet and en-suite bathroom. Lower level has newer carpet and includes two offices with closets, large bonus room with wood-burning insert, and full bath. No-step entry from two-car garage. Large back deck overlooks mature trees and winter mountain views. Enjoy beautiful pond and community common areas. Close to Blue Ridge Parkway, and just 15 minutes to downtown Asheville. AC Reynolds school district. Price drop to accommodate repairs SOLD AS IS.
This property is off market, which means it's not currently listed for sale or rent on Zillow. This may be different from what's available on other websites or public sources.
