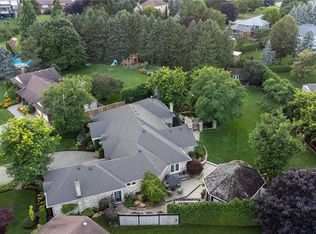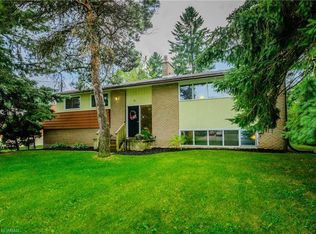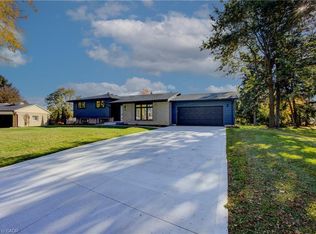IS IT TIME? TO SLOW DOWN THE PACE AND GET OUT OF THE CITY AND RELAX INTO SMALL TOWN LIVING...? Then this is your opportunity to own a sprawling custom-built executive bungalow that sits on over 1/3 acre. The original owners have loved and cared for this home since it was constructed in 1993. A covered front porch to enjoy your morning coffee or favourite evening drink. Massive living room flooded with natural light offering gleaming hardwood floors and a gas fireplace. Charming country kitchen with plenty of cupboard space and eat-in area. Separate dining room w/hardwood and built-ins. Cozy den with walk-out to elevated rear deck. Convenient two-piece bath. The other wing offers two generous sized bedrooms, a four-piece bath and master suite with ensuite bath. Require even more space? We've got you covered. Expansive rec room with second gas fireplace and walk-out. Three-piece bath with attached sauna. SAUANA you say? The other half of the basement is current set up as a woodworking shop but could easily be transformed. There is a walk-up to the garage and a second exit to the backyard. From the front you'd assume it's an oversized double car garage! Tandem parking on the left side actually allows for three vehicles! Plus, it's fully insulated and has storage space below. Furnace (2017), steel roof (2016). They simply do not build homes with this level of quality these days. The possibilities are endless with the backyard. Located just minutes away from Waterloo, St. Jacobs, and several local attractions including the St. Jacobs Farmers' Market, theatres and shopping. Book your private showing before it's too late!
This property is off market, which means it's not currently listed for sale or rent on Zillow. This may be different from what's available on other websites or public sources.


