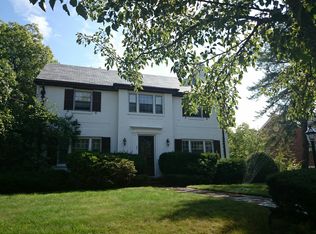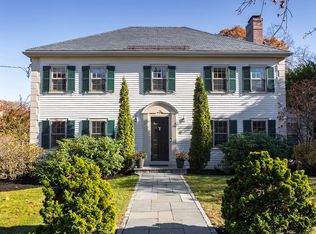This warm, expansive Brookline Brick Colonial welcomes you home for the Holidays! A perfect mix of architectural features and modern amenities, this 4 bedroom, 2.5 bath, home has been meticulously renovated and maintained. Gracious sized living room and formal dining, are ready for entertaining. A spacious, open kitchen is adjacent to the family dining area w/ sun-splashed windows. A large family room addition w/ built-ins and fireplace, encourage family gatherings. Large rear windows have an expansive view of the raised deck, custom patio and beautifully landscaped grounds. The second floor bedrooms are generously sized. A private front to back, Master bedroom includes a renovated en-suite bath and large walk in closet. Add’l space in basement includes a playroom/exercise room and laundry room. The 2-car garage complements this home. An excellent location within minutes of “The Street” shopping area, acclaimed Brookline schools, parks & public transportation.
This property is off market, which means it's not currently listed for sale or rent on Zillow. This may be different from what's available on other websites or public sources.

