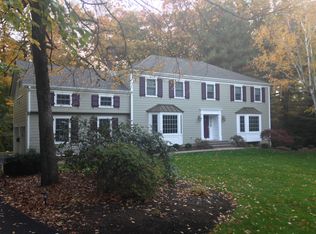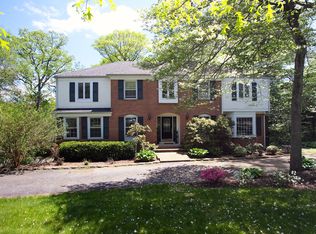Closed
Street View
$1,380,000
39 Arden Rd, Mountain Lakes Boro, NJ 07046
4beds
3baths
--sqft
Single Family Residence
Built in 1978
0.52 Acres Lot
$1,464,900 Zestimate®
$--/sqft
$4,878 Estimated rent
Home value
$1,464,900
$1.35M - $1.58M
$4,878/mo
Zestimate® history
Loading...
Owner options
Explore your selling options
What's special
Zillow last checked: February 16, 2026 at 11:15pm
Listing updated: August 01, 2025 at 09:14am
Listed by:
Holly Daniel 973-539-8000,
Weichert Realtors
Bought with:
Ahad Khawaja
Weichert Realtors
Source: GSMLS,MLS#: 3951223
Facts & features
Interior
Bedrooms & bathrooms
- Bedrooms: 4
- Bathrooms: 3
Property
Lot
- Size: 0.52 Acres
- Dimensions: .520 AC
Details
- Parcel number: 2500025000000010
Construction
Type & style
- Home type: SingleFamily
- Property subtype: Single Family Residence
Condition
- Year built: 1978
Community & neighborhood
Location
- Region: Mountain Lakes
Price history
| Date | Event | Price |
|---|---|---|
| 8/1/2025 | Sold | $1,380,000+2.2% |
Source: | ||
| 4/3/2025 | Pending sale | $1,350,000 |
Source: | ||
| 3/20/2025 | Listed for sale | $1,350,000+43.8% |
Source: | ||
| 3/6/2018 | Sold | $939,000 |
Source: | ||
| 1/13/2018 | Listed for sale | $939,000-14.6% |
Source: RE/MAX NEIGHBORHOOD PROPERTIES #3439873 Report a problem | ||
Public tax history
| Year | Property taxes | Tax assessment |
|---|---|---|
| 2025 | $25,802 +8.4% | $1,080,500 +8.4% |
| 2024 | $23,796 +1.5% | $996,500 +7.4% |
| 2023 | $23,452 +2.7% | $927,700 +10.2% |
Find assessor info on the county website
Neighborhood: 07046
Nearby schools
GreatSchools rating
- 8/10Wildwood Elementary SchoolGrades: K-5Distance: 1.1 mi
- 8/10Briarcliff Elementary SchoolGrades: 6-8Distance: 1.2 mi
- 9/10Mountain Lakes High SchoolGrades: 9-12Distance: 1.4 mi
Get a cash offer in 3 minutes
Find out how much your home could sell for in as little as 3 minutes with a no-obligation cash offer.
Estimated market value$1,464,900
Get a cash offer in 3 minutes
Find out how much your home could sell for in as little as 3 minutes with a no-obligation cash offer.
Estimated market value
$1,464,900

