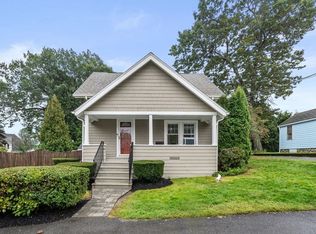Old character and charm can be found in this colonial style home in the Burncoat area minutes to 290 Beautiful gleaming redone hardwoods in the front room, living room, dining room, stairs and hallway. Fresh paint in the living room, dining room and all bedrooms. Good sized living room has a fireplace and leads into spacious dining room. Kitchen has a new stove, new dishwasher and a new stainless sink and faucet. Convenient half bath located on the first floor. Bedrooms also feature hardwoods. Walk-up attic is great for all your storage needs and the potential for more living space. Basement is partially finished with a family room and wood stove.There is also a small workshop and bath with a shower and toilet in the basement. Furnace has been serviced annually. Exterior painted within last two years, roof is approximately 20 years old, and there is a large one car detached garage. Nice sized private yard is great for your family gatherings. This great house won't last!!
This property is off market, which means it's not currently listed for sale or rent on Zillow. This may be different from what's available on other websites or public sources.
