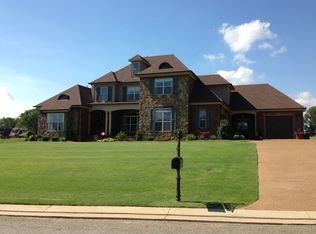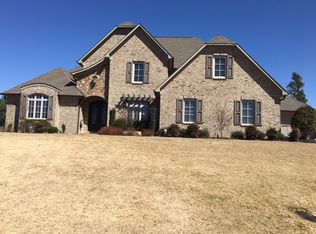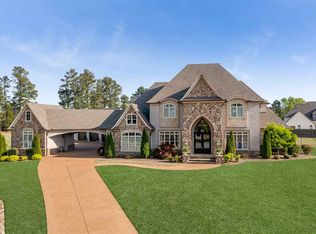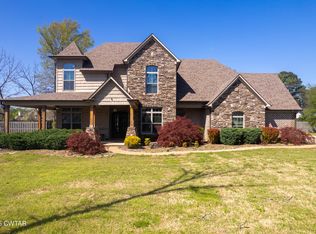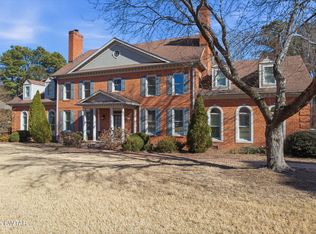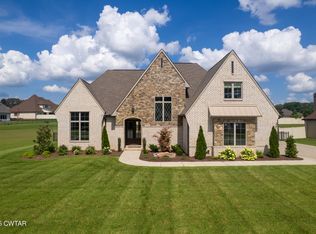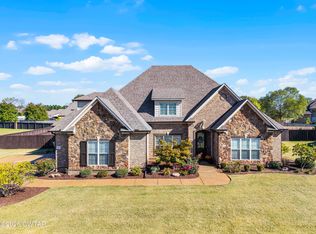Exquisite Custom-Built Estate in One of Jackson's Most Prestigious Gated Communities
Welcome to a rare offering of refined Southern luxury, nestled on a spacious cove lot in one of Jackson's most pristine gated neighborhoods. This stately 5-bedroom, 5.5-bath residence boasts 4,700 square feet of heated living space, artfully designed with elegance, comfort, and functionality in mind.
Step inside to discover a wealth of custom features, including two striking fireplaces, soaring ceilings, and bespoke finishes throughout. The heart of the home is a chef-inspired kitchen flowing seamlessly into generous living and entertaining areas—perfect for hosting or relaxing in style.
The opulent master suite is a true retreat, featuring a spa-like salon bath with a standalone soaking tub, expansive tile shower, and dual walk-in closets with custom shelving. With two laundry areas, a spacious bonus room, and dual tankless water heaters, this home is as practical as it is luxurious.
Outdoors, enjoy your own private oasis with a sparkling inground saltwater pool, surrounded by lush landscaping and ample space to unwind or entertain. Car enthusiasts will appreciate the attached 3-car garage plus a detached 4-car garage, offering space for up to 7 vehicles.
Community amenities elevate the lifestyle even further, with serene lakeside picnic areas and a scenic walking trail steps from your front door—all within the security and prestige of a gated enclave.
This is more than a home—it's a statement of sophistication and comfort. Schedule your private tour today.
For sale
$1,095,000
39 Arbor Ridge Cv, Jackson, TN 38305
5beds
4,708sqft
Est.:
Single Family Residence
Built in 2019
-- sqft lot
$1,067,400 Zestimate®
$233/sqft
$60/mo HOA
What's special
Two striking fireplacesCustom featuresSparkling inground saltwater poolChef-inspired kitchenSpacious cove lotPrivate oasisSoaring ceilings
- 245 days |
- 784 |
- 21 |
Likely to sell faster than
Zillow last checked: 8 hours ago
Listing updated: December 29, 2025 at 11:04am
Listed by:
Tami S. Reid,
Hickman Realty Group Inc.-Jack 731-664-1006
Source: CWTAR,MLS#: 2502394
Tour with a local agent
Facts & features
Interior
Bedrooms & bathrooms
- Bedrooms: 5
- Bathrooms: 6
- Full bathrooms: 5
- 1/2 bathrooms: 1
- Main level bathrooms: 2
- Main level bedrooms: 2
Primary bedroom
- Level: Main
- Area: 255
- Dimensions: 17.0 x 15.0
Bedroom
- Level: Main
- Area: 169
- Dimensions: 13.0 x 13.0
Bedroom
- Level: Upper
- Area: 195
- Dimensions: 15.0 x 13.0
Bedroom
- Level: Upper
- Area: 238
- Dimensions: 17.0 x 14.0
Bedroom
- Level: Upper
- Area: 192
- Dimensions: 16.0 x 12.0
Bonus room
- Level: Upper
- Area: 350
- Dimensions: 25.0 x 14.0
Dining room
- Level: Main
- Area: 169
- Dimensions: 13.0 x 13.0
Foyer
- Level: Main
- Area: 84
- Dimensions: 12.0 x 7.0
Great room
- Level: Main
- Area: 324
- Dimensions: 18.0 x 18.0
Other
- Level: Main
- Area: 306
- Dimensions: 18.0 x 17.0
Kitchen
- Level: Main
- Area: 405
- Dimensions: 27.0 x 15.0
Laundry
- Level: Main
- Area: 56
- Dimensions: 7.0 x 8.0
Laundry
- Level: Upper
- Area: 24
- Dimensions: 4.0 x 6.0
Loft
- Level: Upper
- Area: 156
- Dimensions: 13.0 x 12.0
Appliances
- Included: Disposal, Double Oven, Gas Oven, Tankless Water Heater
- Laundry: Laundry Room, Main Level, Multiple Locations, Sink, Upper Level
Features
- Breakfast Bar, Ceiling Fan(s), Ceramic Tile Shower, Double Vanity, Eat-in Kitchen, High Ceilings, Kitchen Island, Open Floorplan, Soaking Tub, Vaulted Ceiling(s), Walk-In Closet(s)
- Flooring: Luxury Vinyl, Tile
- Windows: Vinyl Frames
- Has fireplace: Yes
- Fireplace features: Family Room, Great Room
Interior area
- Total interior livable area: 4,708 sqft
Property
Parking
- Total spaces: 7
- Parking features: Attached, Detached, Garage Door Opener
- Attached garage spaces: 7
Features
- Levels: Two
- Exterior features: Rain Gutters
- Has private pool: Yes
- Pool features: Diving Board, Fenced, In Ground, Private, Salt Water, Vinyl
- Fencing: Masonry,Wood
Lot
- Dimensions: 130.66 x 248.28 x 166.41 x
Details
- Parcel number: 033A B 011.00
- Special conditions: Standard
Construction
Type & style
- Home type: SingleFamily
- Architectural style: Traditional
- Property subtype: Single Family Residence
Materials
- Brick, Stone
- Foundation: Slab
Condition
- false
- New construction: No
- Year built: 2019
Utilities & green energy
- Sewer: Public Sewer
- Water: Public
- Utilities for property: Cable Available, Electricity Available, Natural Gas Available, Natural Gas Connected, Sewer Available, Sewer Connected, Water Available, Water Connected, Underground Utilities
Community & HOA
Community
- Features: Lake, Street Lights
- Subdivision: Arbor Springs
HOA
- Has HOA: Yes
- Amenities included: Picnic Area
- Services included: Maintenance Grounds, Security
- HOA fee: $720 annually
Location
- Region: Jackson
Financial & listing details
- Price per square foot: $233/sqft
- Tax assessed value: $834,300
- Annual tax amount: $7,268
- Date on market: 5/24/2025
- Road surface type: Asphalt
Estimated market value
$1,067,400
$1.01M - $1.12M
$5,097/mo
Price history
Price history
| Date | Event | Price |
|---|---|---|
| 10/23/2025 | Price change | $1,095,000-8.4%$233/sqft |
Source: | ||
| 9/16/2025 | Price change | $1,195,000-4.4%$254/sqft |
Source: | ||
| 7/28/2025 | Price change | $1,250,000-2%$266/sqft |
Source: | ||
| 5/24/2025 | Listed for sale | $1,275,000+52.3%$271/sqft |
Source: | ||
| 3/18/2020 | Sold | $837,324+1063%$178/sqft |
Source: Public Record Report a problem | ||
Public tax history
Public tax history
| Year | Property taxes | Tax assessment |
|---|---|---|
| 2024 | $7,269 | $208,575 |
| 2023 | $7,269 | $208,575 |
| 2022 | $7,269 +0.7% | $208,575 +24.6% |
Find assessor info on the county website
BuyAbility℠ payment
Est. payment
$6,383/mo
Principal & interest
$5465
Property taxes
$475
Other costs
$443
Climate risks
Neighborhood: 38305
Nearby schools
GreatSchools rating
- 8/10Pope SchoolGrades: K-6Distance: 1 mi
- 6/10Northeast Middle SchoolGrades: 6-8Distance: 5.7 mi
- 3/10North Side High SchoolGrades: 9-12Distance: 3.2 mi
Schools provided by the listing agent
- District: Jackson Madison Consolidated District
Source: CWTAR. This data may not be complete. We recommend contacting the local school district to confirm school assignments for this home.
