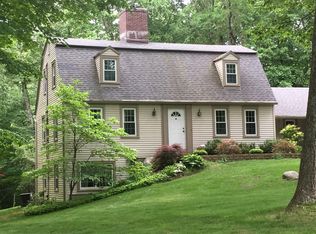Welcome to your new home!! This may be the best setting in Brookfield with 1.4 park like, level, private acres highlighted by gorgeous plantings and recently repaved level driveway. Both upper level baths have been renovated and all of the windows replaced 3-4 years ago. There are hardwood floors on both levels and many ceiling fans. Besides the main house, there are 3 bonus rooms over the garage which could serve as a home office/studio, recreation area, or possible in law set up. There is a lovely above ground pool with new liner and firepit to add to your overall quality of life. Generator hook up.
This property is off market, which means it's not currently listed for sale or rent on Zillow. This may be different from what's available on other websites or public sources.

