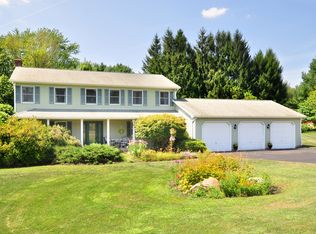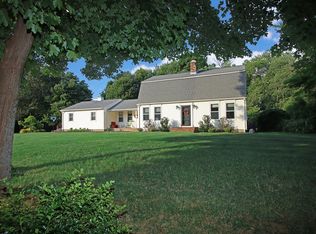Ideal location for this lovely Gambrel Colonial, set on a meticulously landscaped, level lot at the end of a cul-de-sac. EXTRAORDINARY custom kitchen, beautifully remodeled, offers every conceivable amenity and is designed to make the chef part of the party! Red birch cabinetry, quartz countertops, expansive center island, fabulous designer lighting, state of the art commercial grade appliances including a GE Advantium oven and brand new 2017 GE Monogram dual fuel range ($8000!), plus a spacious dinette area... what a wonderful spot for family and friends to gather! Other first floor highlights include charming living room/den, and family room with sliders to deck overlooking private backyard and stunning perennial gardens. Upstairs are 4 bedrooms including an ensuite master, two full baths with cultured marble and corian vanities, and closets galore. The living space continues in the finished lower level with an additional 540 sq ft including office and recreation room. Other amenities found at 39 Anthony~ updated Andersen energy efficient windows, central air, first floor laundry, new garage doors and openers. The deck is constructed with low maintenance "ipe" wood and has a retractable awning. What a fabulous place to call "HOME".
This property is off market, which means it's not currently listed for sale or rent on Zillow. This may be different from what's available on other websites or public sources.

