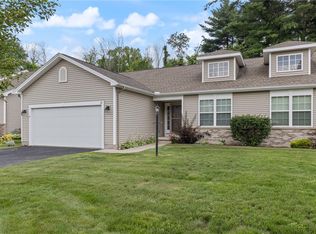Closed
$355,000
39 Angela Villa Ln, Rochester, NY 14626
3beds
1,448sqft
Townhouse
Built in 2015
6,098.4 Square Feet Lot
$278,400 Zestimate®
$245/sqft
$2,269 Estimated rent
Maximize your home sale
Get more eyes on your listing so you can sell faster and for more.
Home value
$278,400
$259,000 - $295,000
$2,269/mo
Zestimate® history
Loading...
Owner options
Explore your selling options
What's special
Welcome to this spacious and bright 3-bedroom, 2 full bath end-unit townhouse offering the ease of first-floor living and a prime location on a quiet, private road in a 55+ community. From the moment you step inside, you’ll love the open feel of the vaulted ceiling in the living room, anchored by a cozy gas fireplace—perfect for relaxing evenings at home. The first-floor primary suite features a large ensuite bathroom and generously sized closets, offering both comfort and convenience. Two additional bedrooms provide flexible space for guests, an office, or hobbies. You'll appreciate the full basement, offering ample storage or potential to finish for extra living space. Enjoy the natural beauty of the pond next door, adding to the sense of tranquility this home provides. Sliding glass doors lead out to a freshly painted deck, a great spot to enjoy your morning coffee or unwind with peaceful views. With a two-car garage, low-maintenance living, and an unbeatable location close to shopping, dining, and more—this one checks all the boxes. Don’t miss it! Delayed negotiations on 4/30/2025 at 5pm. Please make the offer good for 24 hours.
Zillow last checked: 8 hours ago
Listing updated: June 16, 2025 at 06:23am
Listed by:
Robert O. Opett 585-329-0362,
Keller Williams Realty Gateway
Bought with:
Amy L. Petrone, 30PE1131149
RE/MAX Realty Group
Source: NYSAMLSs,MLS#: R1602049 Originating MLS: Rochester
Originating MLS: Rochester
Facts & features
Interior
Bedrooms & bathrooms
- Bedrooms: 3
- Bathrooms: 2
- Full bathrooms: 2
- Main level bathrooms: 2
- Main level bedrooms: 3
Heating
- Gas, Forced Air
Cooling
- Central Air
Appliances
- Included: Electric Oven, Electric Range, Disposal, Gas Water Heater, Microwave, Refrigerator
- Laundry: Main Level
Features
- Ceiling Fan(s), Cathedral Ceiling(s), Eat-in Kitchen, Separate/Formal Living Room, Kitchen/Family Room Combo, Sliding Glass Door(s), Main Level Primary
- Flooring: Carpet, Hardwood, Varies
- Doors: Sliding Doors
- Basement: Full
- Number of fireplaces: 1
Interior area
- Total structure area: 1,448
- Total interior livable area: 1,448 sqft
Property
Parking
- Total spaces: 2
- Parking features: Assigned, Attached, Garage, Two Spaces, Garage Door Opener
- Attached garage spaces: 2
Features
- Levels: One
- Stories: 1
Lot
- Size: 6,098 sqft
- Dimensions: 45 x 135
- Features: Rectangular, Rectangular Lot
Details
- Parcel number: 2628000591900005038000
- Special conditions: Standard
Construction
Type & style
- Home type: Townhouse
- Property subtype: Townhouse
Materials
- Vinyl Siding
Condition
- Resale
- Year built: 2015
Utilities & green energy
- Sewer: Connected
- Water: Connected, Public
- Utilities for property: Cable Available, Sewer Connected, Water Connected
Community & neighborhood
Location
- Region: Rochester
- Subdivision: Maiden Lane Sub Sec 2
HOA & financial
HOA
- HOA fee: $225 monthly
- Services included: Common Area Maintenance, Common Area Insurance, Insurance, Maintenance Structure, Reserve Fund, Snow Removal, Trash
- Association name: Self Management
Other
Other facts
- Listing terms: Cash,FHA,USDA Loan,VA Loan
Price history
| Date | Event | Price |
|---|---|---|
| 6/13/2025 | Sold | $355,000+26.8%$245/sqft |
Source: | ||
| 5/1/2025 | Pending sale | $279,900$193/sqft |
Source: | ||
| 4/25/2025 | Listed for sale | $279,900+55.6%$193/sqft |
Source: | ||
| 3/22/2019 | Sold | $179,900$124/sqft |
Source: Public Record Report a problem | ||
Public tax history
| Year | Property taxes | Tax assessment |
|---|---|---|
| 2024 | -- | $160,300 |
| 2023 | -- | $160,300 -9.9% |
| 2022 | -- | $178,000 |
Find assessor info on the county website
Neighborhood: 14626
Nearby schools
GreatSchools rating
- 5/10Brookside Elementary School CampusGrades: K-5Distance: 0.6 mi
- 4/10Olympia High SchoolGrades: 6-12Distance: 0.9 mi
Schools provided by the listing agent
- District: Greece
Source: NYSAMLSs. This data may not be complete. We recommend contacting the local school district to confirm school assignments for this home.
