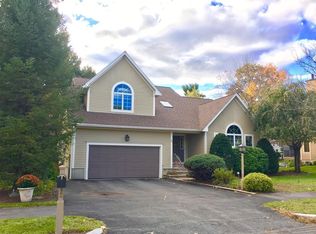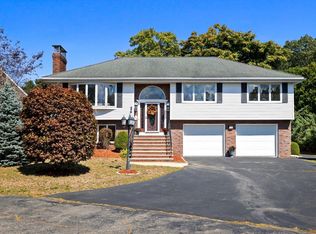Welcome Home to this immaculate and lovingly maintained property located in a highly sought after Montrose Woods neighborhood. Perfectly sited on a professionally landscaped corner lot this Contemporary Colonial will not disappoint. Entertaining will be a breeze in this sun filled home with open concept living areas. The two story front foyer opens to a living room with Cathedral ceiling and fireplace. Sparkling hardwood floors continue in to the elegant dining room with picturesque views of the back yard. The spacious kitchen with ample cabinets and counter space has an eat in area that flows into a family room with stone fireplace. Enjoy your morning coffee in the beautiful Florida room or outside on the deck with direct house access. Upstairs is a large master suite, plus 3 additional bedrooms all with large closets. The lower level offers a oversize laundry room,excellent opportunity to expand living space with high ceilings and walk out access.
This property is off market, which means it's not currently listed for sale or rent on Zillow. This may be different from what's available on other websites or public sources.

