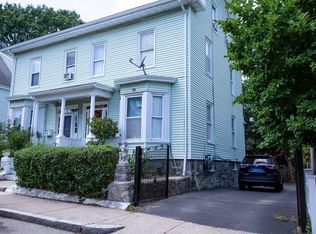NEW PRICE ...!!! Welcome home! ....A truly spectacular oversized attached single family situated just outside of Roslindale Village offering exquisite detail and a unique, universal layout. Home has 10 rooms, beamed ceilings, 2.5 baths, totally updated thru-out. Granite kitchen, chef's dream! Bonus Au-pair office suite on lower level with another granite kitchen area, newer roof, 6 Parking spaces, Finish basemant and more
This property is off market, which means it's not currently listed for sale or rent on Zillow. This may be different from what's available on other websites or public sources.
