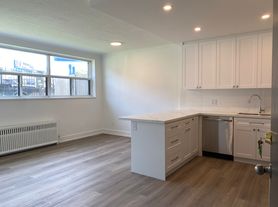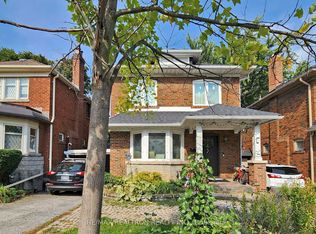Bright, modern, and spacious 1-bedroom lower-level suite with rare excellent ceiling height throughout. This fully self-contained home offers complete privacy with your own exclusive-use kitchen, bathroom, and in-unit laundry-nothing shared. Features include a private entrance, sleek kitchen with stainless steel appliances, stone counters, dishwasher, open shelving, HUGE storage area, & a versatile workspace. Luxury vinyl plank floors & pot lights create a fresh, inviting atmosphere. An all-inclusive rental option is available for predictable monthly costs. Street permit parking available, with option to negotiate 1 on-site space. Situated in a highly desirable neighbourhood, just steps to St. Clair West, Wychwood Barns Park, shops, cafes & transit. This suite is ideal for someone looking to live in a walkable, vibrant community without compromising on on comfort, privacy or style.
IDX information is provided exclusively for consumers' personal, non-commercial use, that it may not be used for any purpose other than to identify prospective properties consumers may be interested in purchasing, and that data is deemed reliable but is not guaranteed accurate by the MLS .
House for rent
C$1,650/mo
39 Amherst Ave, Toronto, ON M6E 1Z2
1beds
Price may not include required fees and charges.
Singlefamily
Available now
Central air
Ensuite laundry
1 Parking space parking
Natural gas, forced air
What's special
Excellent ceiling heightFully self-contained homeStone countersHuge storage areaVersatile workspaceLuxury vinyl plank floorsPot lights
- 21 days |
- -- |
- -- |
Travel times
Looking to buy when your lease ends?
Consider a first-time homebuyer savings account designed to grow your down payment with up to a 6% match & a competitive APY.
Facts & features
Interior
Bedrooms & bathrooms
- Bedrooms: 1
- Bathrooms: 1
- Full bathrooms: 1
Heating
- Natural Gas, Forced Air
Cooling
- Central Air
Appliances
- Laundry: Ensuite
Features
- Has basement: Yes
Property
Parking
- Total spaces: 1
- Details: Contact manager
Features
- Stories: 2
- Exterior features: Contact manager
Construction
Type & style
- Home type: SingleFamily
- Property subtype: SingleFamily
Materials
- Roof: Asphalt
Community & HOA
Location
- Region: Toronto
Financial & listing details
- Lease term: Contact For Details
Price history
Price history is unavailable.

