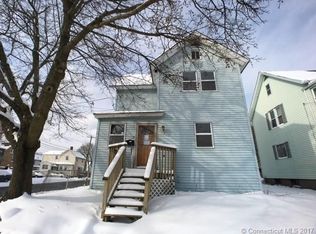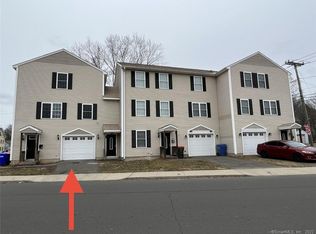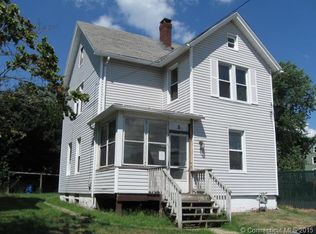Sold for $260,000 on 12/21/24
$260,000
39 Ames Avenue #B, Meriden, CT 06451
2beds
1,968sqft
Condominium, Townhouse
Built in 2008
-- sqft lot
$271,300 Zestimate®
$132/sqft
$2,869 Estimated rent
Home value
$271,300
$241,000 - $307,000
$2,869/mo
Zestimate® history
Loading...
Owner options
Explore your selling options
What's special
Welcome to this beautifully maintained end unit condo in a charming three-unit development, where low condo fees make living here even more appealing! Bathed in natural sunlight, this home features an inviting open floor plan with stunning hardwood floors throughout the main level. The stylish kitchen boasts a convenient island and stainless steel appliances, seamlessly flowing into the dining area and spacious living room-perfect for entertaining or cozy nights in. The first floor also includes a handy half bath for guests. Upstairs, you'll find a laundry room, a full guest bath, and a generously sized primary bedroom complete with a large walk-in closet and an ensuite bathroom. An additional bedroom offers versatility for guests or a home office. Enter through the lower-level foyer, which provides access to a one-car garage and a utility room for extra storage. With a newer hot water heater and a prime location close to shopping and easy highway access, this condo is ready for immediate occupancy. Don't miss the opportunity to make it your own!
Zillow last checked: 8 hours ago
Listing updated: December 28, 2024 at 10:47am
Listed by:
Betsy L. Purtell 203-640-4440,
Coldwell Banker Realty 203-272-1633
Bought with:
Jennie Williams, REB.0794658
William Raveis Real Estate
Source: Smart MLS,MLS#: 24055908
Facts & features
Interior
Bedrooms & bathrooms
- Bedrooms: 2
- Bathrooms: 3
- Full bathrooms: 2
- 1/2 bathrooms: 1
Primary bedroom
- Features: Full Bath, Walk-In Closet(s)
- Level: Upper
- Area: 221 Square Feet
- Dimensions: 13 x 17
Bedroom
- Level: Upper
- Area: 168 Square Feet
- Dimensions: 12 x 14
Dining room
- Features: Hardwood Floor
- Level: Main
Kitchen
- Features: Kitchen Island
- Level: Upper
- Area: 187 Square Feet
- Dimensions: 11 x 17
Living room
- Features: Hardwood Floor
- Level: Main
- Area: 378 Square Feet
- Dimensions: 18 x 21
Heating
- Forced Air, Natural Gas
Cooling
- Central Air
Appliances
- Included: Oven/Range, Microwave, Refrigerator, Dishwasher, Washer, Dryer, Water Heater
- Laundry: Upper Level
Features
- Basement: Full
- Attic: Access Via Hatch
- Has fireplace: No
- Common walls with other units/homes: End Unit
Interior area
- Total structure area: 1,968
- Total interior livable area: 1,968 sqft
- Finished area above ground: 1,968
Property
Parking
- Total spaces: 2
- Parking features: Attached, Driveway
- Attached garage spaces: 1
- Has uncovered spaces: Yes
Features
- Stories: 2
Lot
- Features: Corner Lot
Details
- Parcel number: 2581793
- Zoning: R-3
Construction
Type & style
- Home type: Condo
- Architectural style: Townhouse
- Property subtype: Condominium, Townhouse
- Attached to another structure: Yes
Materials
- Vinyl Siding
Condition
- New construction: No
- Year built: 2008
Utilities & green energy
- Sewer: Public Sewer
- Water: Public
Community & neighborhood
Location
- Region: Meriden
HOA & financial
HOA
- Has HOA: Yes
- HOA fee: $208 monthly
- Services included: Maintenance Grounds, Insurance
Price history
| Date | Event | Price |
|---|---|---|
| 12/21/2024 | Sold | $260,000+4%$132/sqft |
Source: | ||
| 10/24/2024 | Listed for sale | $249,900+96.8%$127/sqft |
Source: | ||
| 12/7/2018 | Sold | $127,000-8.6%$65/sqft |
Source: | ||
| 5/24/2016 | Listing removed | $139,000$71/sqft |
Source: Calcagni Real Estate #N10115684 | ||
| 4/15/2016 | Price change | $139,000-6.7%$71/sqft |
Source: Calcagni Real Estate #N10115684 | ||
Public tax history
Tax history is unavailable.
Neighborhood: 06451
Nearby schools
GreatSchools rating
- 6/10Hanover SchoolGrades: PK-5Distance: 1 mi
- 4/10Lincoln Middle SchoolGrades: 6-8Distance: 0.7 mi
- 3/10Orville H. Platt High SchoolGrades: 9-12Distance: 0.9 mi

Get pre-qualified for a loan
At Zillow Home Loans, we can pre-qualify you in as little as 5 minutes with no impact to your credit score.An equal housing lender. NMLS #10287.
Sell for more on Zillow
Get a free Zillow Showcase℠ listing and you could sell for .
$271,300
2% more+ $5,426
With Zillow Showcase(estimated)
$276,726

