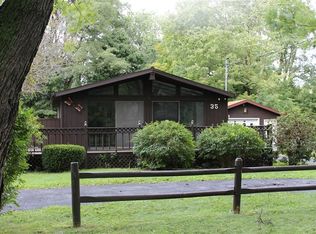Beautifully kept home in desirable Voorheesville School District, walk-able community that easily places you near all hubs. Large traditional home with an office, 4 bedrooms, and 2 full baths. Large lot. Garage is unattached. High end new boiler, water tank, piping, electric (220A). Renovations are on-going so pick your color choices. Family room flooring going in and walls to be painted a nice, neutral, light color. Newly painted cabinets and back splash in kitchen. Upstairs bath is freshly painted with new fixtures. Main floor bath is brand new and the family room has new windowed pocket doors.
This property is off market, which means it's not currently listed for sale or rent on Zillow. This may be different from what's available on other websites or public sources.
