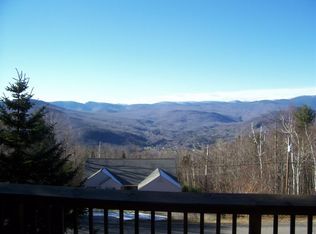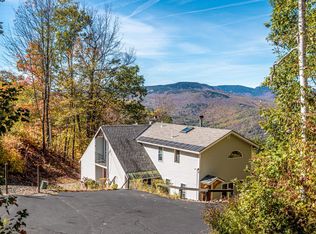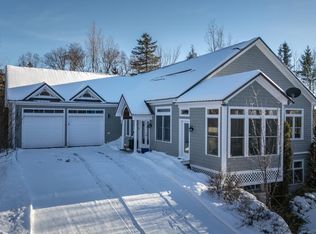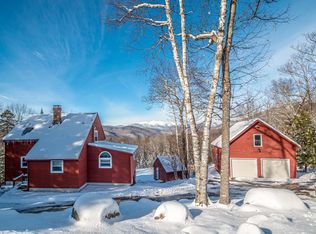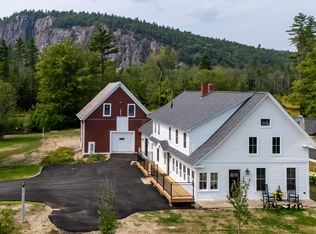Mountain Retreat in Jackson’s Tyrol Neighborhood - New Price, New Septic – Your Gateway to Breathtaking Views & Modern Comfort - Experience the true value of mountain living in this meticulously maintained contemporary home, now offered at $1,200,000. This property combines spacious comfort, elegant design, & a seamless connection to the outdoors with stunning vistas of Mt. Washington, Giant Stairs, the Village & more. 2-Car garage, 3,700 sq. ft., 2 BRs, 3 baths, & open-concept living areas ideal for entertaining, relaxing, & recharging. Oversized primary suite with custom walk-in closet & elegant bath. 2nd BR & bath with double vanity, bidet & walk-in tub. Spacious living room with floor-to-ceiling fieldstone hearth, hardwood floors, soaring tongue & groove pine ceilings, double doors to a large deck, Sun Shade blinds, & more. Central air, standby generator, hot tub, & Stiltz elevator for accessibility. Eat-in kitchen with quartz countertops, stainless steel appliances, and a versatile island perfect for après-ski gatherings. Lower level rec room with a wet bar—great for entertaining guests. Private office space, dedicated storage room & workout area. Close proximity to Story Land, Jackson Ski Touring, Wentworth Golf Club, Eagle Mountain Golf Course, & top ski areas including Black, Wildcat, Attitash, & Cranmore. Whether you love skiing, hiking, golfing, or simply soaking in the natural beauty, this home puts you in the heart of the Mt. Washington Valley’s best attractions.
Active
Listed by:
Kathleen Sullivan Head,
Badger Peabody & Smith Realty Cell:603-986-5932
Price cut: $50K (11/4)
$1,200,000
39 Alpine Drive, Jackson, NH 03846
2beds
3,757sqft
Est.:
Single Family Residence
Built in 2005
0.95 Acres Lot
$1,163,200 Zestimate®
$319/sqft
$-- HOA
What's special
Stunning vistasHot tubOversized primary suiteSpacious comfortPrivate office spaceHardwood floorsFloor-to-ceiling fieldstone hearth
- 163 days |
- 831 |
- 40 |
Zillow last checked: 8 hours ago
Listing updated: November 28, 2025 at 02:47pm
Listed by:
Kathleen Sullivan Head,
Badger Peabody & Smith Realty Cell:603-986-5932
Source: PrimeMLS,MLS#: 5049756
Facts & features
Interior
Bedrooms & bathrooms
- Bedrooms: 2
- Bathrooms: 3
- Full bathrooms: 2
- 3/4 bathrooms: 1
Heating
- Propane, Forced Air
Cooling
- Central Air
Appliances
- Included: Dishwasher, Dryer, Microwave, Mini Fridge, Electric Range, Refrigerator, Washer, Gas Stove, Electric Water Heater
- Laundry: 2nd Floor Laundry
Features
- Cathedral Ceiling(s), Ceiling Fan(s), Dining Area, Elevator, Kitchen Island, Kitchen/Dining, Lead/Stain Glass, Primary BR w/ BA, Natural Light, Walk-In Closet(s), Wet Bar, Bidet
- Flooring: Carpet, Tile, Wood
- Windows: Blinds, Window Treatments, Screens
- Basement: Finished,Full,Interior Stairs,Walkout,Walk-Out Access
- Attic: Pull Down Stairs
Interior area
- Total structure area: 3,784
- Total interior livable area: 3,757 sqft
- Finished area above ground: 2,358
- Finished area below ground: 1,399
Property
Parking
- Total spaces: 2
- Parking features: Paved, Auto Open, Direct Entry, Heated Garage, Driveway, Garage, Parking Spaces 3 - 5
- Garage spaces: 2
- Has uncovered spaces: Yes
Accessibility
- Accessibility features: Bathroom w/Step-in Shower, Bathroom w/Tub, Paved Parking
Features
- Levels: Two
- Stories: 2
- Patio & porch: Patio
- Exterior features: Deck
- Has spa: Yes
- Spa features: Bath
- Has view: Yes
- View description: Mountain(s)
- Frontage length: Road frontage: 240
Lot
- Size: 0.95 Acres
- Features: Landscaped, Sloped, Views, Near Golf Course, Near Paths, Near Shopping, Near Skiing
Details
- Parcel number: JACKM00V10L000017S000000
- Zoning description: Rural Residential
- Other equipment: Standby Generator
Construction
Type & style
- Home type: SingleFamily
- Architectural style: Contemporary
- Property subtype: Single Family Residence
Materials
- Wood Frame, Clapboard Exterior
- Foundation: Poured Concrete
- Roof: Asphalt Shingle
Condition
- New construction: No
- Year built: 2005
Utilities & green energy
- Electric: 200+ Amp Service, Circuit Breakers, Generator
- Sewer: 1000 Gallon, Concrete, Leach Field, Private Sewer, Septic Design Available
- Utilities for property: Cable Available, Propane
Community & HOA
Community
- Security: Carbon Monoxide Detector(s), HW/Batt Smoke Detector
- Subdivision: Tyrol
Location
- Region: Jackson
Financial & listing details
- Price per square foot: $319/sqft
- Tax assessed value: $1,276,600
- Annual tax amount: $10,992
- Date on market: 7/3/2025
Estimated market value
$1,163,200
$1.11M - $1.22M
$4,060/mo
Price history
Price history
| Date | Event | Price |
|---|---|---|
| 11/4/2025 | Price change | $1,200,000-4%$319/sqft |
Source: | ||
| 10/6/2025 | Price change | $1,250,000-7.4%$333/sqft |
Source: | ||
| 7/28/2025 | Price change | $1,350,000-3.6%$359/sqft |
Source: | ||
| 7/3/2025 | Listed for sale | $1,400,000+84.2%$373/sqft |
Source: | ||
| 5/24/2019 | Sold | $760,000-3.2%$202/sqft |
Source: | ||
Public tax history
Public tax history
| Year | Property taxes | Tax assessment |
|---|---|---|
| 2023 | $9,593 +13.4% | $776,100 |
| 2022 | $8,459 +2.7% | $776,100 +3.6% |
| 2020 | $8,236 -2.4% | $749,400 |
Find assessor info on the county website
BuyAbility℠ payment
Est. payment
$6,133/mo
Principal & interest
$4653
Property taxes
$1060
Home insurance
$420
Climate risks
Neighborhood: 03846
Nearby schools
GreatSchools rating
- NAJackson Grammar SchoolGrades: K-6Distance: 1.3 mi
- 5/10Josiah Bartlett Elementary SchoolGrades: PK-8Distance: 7.2 mi
- 4/10Kennett High SchoolGrades: 9-12Distance: 9.5 mi
Schools provided by the listing agent
- Elementary: Jackson Grammar School
- Middle: Josiah Bartlett School
- High: A. Crosby Kennett Sr. High
- District: SAU #9
Source: PrimeMLS. This data may not be complete. We recommend contacting the local school district to confirm school assignments for this home.
