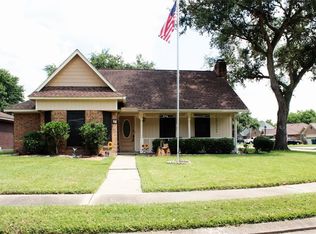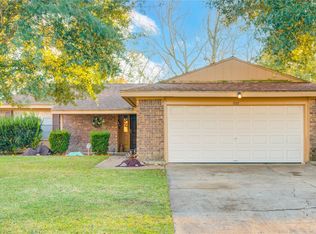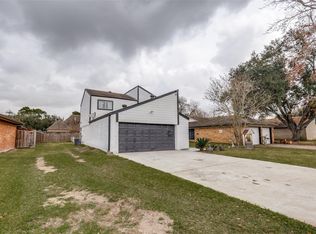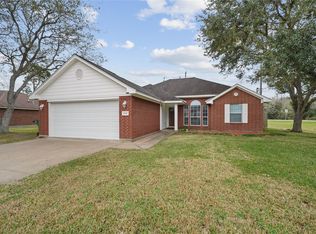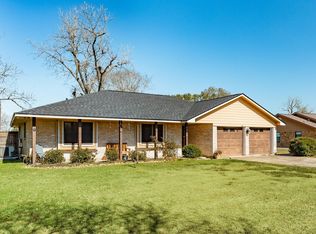This charming Angleton home, built by Peltier Builder, was fully renovated in August 2024 and is move-in ready. The kitchen features new granite countertops and backsplash, while luxury vinyl plank flooring flows throughout. Updated fixtures, ceiling fans, and a Rheem 40-gallon water heater add value and comfort. The oversized garage, 2-inch window coverings, insulated doors, and solar screens make this home efficient and functional. Both bathrooms have been upgraded with ADA-compliant toilets, new faucets, mirrors, and hardware. A utility sink and rocker light switches were added to the mud room for laundry convenience. A spacious storage shed also conveys. Perfect for families or investors, this beautifully updated home won’t last long!
Pending
Price cut: $10K (12/17)
$230,000
39 Alexander Ct, Angleton, TX 77515
3beds
1,785sqft
Est.:
Single Family Residence
Built in 1991
8,102.16 Square Feet Lot
$-- Zestimate®
$129/sqft
$-- HOA
What's special
New faucetsUpdated fixturesCeiling fansNew granite countertopsSolar screensOversized garageInsulated doors
- 119 days |
- 52 |
- 0 |
Zillow last checked: 8 hours ago
Listing updated: January 27, 2026 at 10:35am
Listed by:
Kurstie Davis TREC #0706418 979-481-0436,
Clark Realty
Source: HAR,MLS#: 90060081
Facts & features
Interior
Bedrooms & bathrooms
- Bedrooms: 3
- Bathrooms: 2
- Full bathrooms: 2
Rooms
- Room types: Family Room, Utility Room
Primary bathroom
- Features: Primary Bath: Double Sinks, Primary Bath: Shower Only, Secondary Bath(s): Shower Only, Vanity Area
Kitchen
- Features: Breakfast Bar, Kitchen open to Family Room, Pantry
Heating
- Natural Gas
Cooling
- Ceiling Fan(s), Electric
Appliances
- Included: Gas Oven, Microwave, Free-Standing Range, Gas Range
- Laundry: Electric Dryer Hookup
Features
- All Bedrooms Down
- Flooring: Tile, Vinyl
- Number of fireplaces: 1
- Fireplace features: Gas, Wood Burning
Interior area
- Total structure area: 1,785
- Total interior livable area: 1,785 sqft
Video & virtual tour
Property
Parking
- Total spaces: 2
- Parking features: Attached, Garage Door Opener
- Attached garage spaces: 2
Accessibility
- Accessibility features: Accessible Full Bath
Features
- Stories: 1
- Fencing: Back Yard,Full
Lot
- Size: 8,102.16 Square Feet
- Features: Back Yard, Subdivided, 0 Up To 1/4 Acre
Details
- Parcel number: 66130002018
Construction
Type & style
- Home type: SingleFamily
- Architectural style: Traditional
- Property subtype: Single Family Residence
Materials
- Brick
- Foundation: Slab
- Roof: Composition
Condition
- New construction: No
- Year built: 1991
Utilities & green energy
- Sewer: Public Sewer
- Water: Public
Community & HOA
Community
- Subdivision: Misty Meadow Angleton 375 I
Location
- Region: Angleton
Financial & listing details
- Price per square foot: $129/sqft
- Tax assessed value: $286,080
- Annual tax amount: $5,622
- Date on market: 10/2/2025
- Listing terms: Cash,Conventional,FHA,VA Loan
- Exclusions: Tv's And Mounts, Satellite Dish
- Road surface type: Concrete
Estimated market value
Not available
Estimated sales range
Not available
$1,766/mo
Price history
Price history
| Date | Event | Price |
|---|---|---|
| 12/23/2025 | Pending sale | $230,000$129/sqft |
Source: | ||
| 12/17/2025 | Price change | $230,000-4.2%$129/sqft |
Source: | ||
| 11/27/2025 | Listed for sale | $240,000$134/sqft |
Source: | ||
| 11/21/2025 | Pending sale | $240,000$134/sqft |
Source: | ||
| 10/29/2025 | Price change | $240,000-2%$134/sqft |
Source: | ||
Public tax history
Public tax history
| Year | Property taxes | Tax assessment |
|---|---|---|
| 2025 | $11,269 +100% | $286,080 -0.2% |
| 2024 | $5,635 +74.6% | $286,730 +19.4% |
| 2023 | $3,227 +78% | $240,240 +10% |
Find assessor info on the county website
BuyAbility℠ payment
Est. payment
$1,544/mo
Principal & interest
$1084
Property taxes
$379
Home insurance
$81
Climate risks
Neighborhood: 77515
Nearby schools
GreatSchools rating
- 7/10Northside Elementary SchoolGrades: PK-5Distance: 0.4 mi
- 6/10Angleton Junior High SchoolGrades: 6-8Distance: 1 mi
- 5/10Angleton High SchoolGrades: 9-12Distance: 1.4 mi
Schools provided by the listing agent
- Elementary: Northside Elementary School (Angleton)
- Middle: Angleton Middle School
- High: Angleton High School
Source: HAR. This data may not be complete. We recommend contacting the local school district to confirm school assignments for this home.
- Loading
