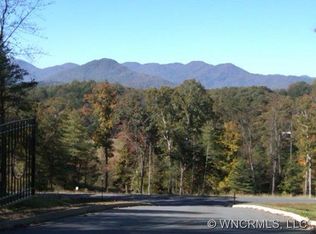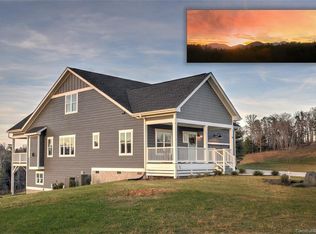Closed
$715,000
39 Alaskan Dr, Leicester, NC 28748
3beds
2,519sqft
Single Family Residence
Built in 2018
0.49 Acres Lot
$732,100 Zestimate®
$284/sqft
$3,612 Estimated rent
Home value
$732,100
$695,000 - $769,000
$3,612/mo
Zestimate® history
Loading...
Owner options
Explore your selling options
What's special
**ATTENTION BUYERS - Sellers are offering a $10K CREDIT to buy down interest rate or $10k PRICE REDUCTION** Nestled within a desirable gated community & 20 min to downtown AVL, this meticulously maintained & upgraded home showcases incredible finishes & thoughtful design. The kitchen boasts high-end appliances, granite countertops, & custom cabinetry, perfect for the home chef & entertaining guests. The spacious living room features a cozy fireplace & large windows, offering an abundance of natural light & breathtaking views. The primary bedroom is a true retreat, featuring a spacious bedroom, walk-in closet, & luxurious en-suite bathroom. On top of all that, the partially finished basement awaits your finishing touches! Lastly, enjoy a refreshing swim in the community pool, host a gathering at the pavilion, or play a round on the basketball court while the kids play on the playground! With a perfect blend of luxury and comfort, this home is truly a gem in every sense of the word.
Zillow last checked: 8 hours ago
Listing updated: June 19, 2023 at 01:01am
Listing Provided by:
James Dager james.dager@kw.com,
Keller Williams Elite Realty
Bought with:
Robert Moore
Berkshire Hathaway HomeServices Lifestyle Properties
Source: Canopy MLS as distributed by MLS GRID,MLS#: 4019868
Facts & features
Interior
Bedrooms & bathrooms
- Bedrooms: 3
- Bathrooms: 3
- Full bathrooms: 2
- 1/2 bathrooms: 1
- Main level bedrooms: 1
Primary bedroom
- Features: Walk-In Closet(s)
- Level: Main
Primary bedroom
- Level: Main
Bedroom s
- Level: Upper
Bedroom s
- Level: Upper
Bedroom s
- Level: Upper
Bedroom s
- Level: Upper
Bathroom full
- Level: Upper
Bathroom half
- Level: Main
Bathroom full
- Level: Main
Bathroom full
- Level: Upper
Bathroom half
- Level: Main
Bathroom full
- Level: Main
Bonus room
- Level: Upper
Bonus room
- Level: Upper
Dining area
- Level: Main
Dining area
- Level: Main
Family room
- Level: Main
Family room
- Level: Main
Kitchen
- Level: Main
Kitchen
- Level: Main
Laundry
- Level: Main
Laundry
- Level: Main
Living room
- Level: Main
Living room
- Level: Main
Office
- Level: Main
Office
- Level: Main
Heating
- Central, Electric
Cooling
- Ceiling Fan(s), Central Air, Dual, Electric, Zoned
Appliances
- Included: Bar Fridge, Dishwasher, Disposal, Electric Oven, Electric Range, Exhaust Fan, Filtration System, Microwave, Oven, Plumbed For Ice Maker, Refrigerator
- Laundry: Inside, Laundry Room
Features
- Attic Other, Kitchen Island, Open Floorplan, Storage, Walk-In Closet(s)
- Flooring: Tile, Wood
- Doors: French Doors, Sliding Doors, Storm Door(s)
- Basement: Exterior Entry,Interior Entry,Partially Finished
- Attic: Other,Walk-In
- Fireplace features: Living Room, Propane
Interior area
- Total structure area: 2,519
- Total interior livable area: 2,519 sqft
- Finished area above ground: 2,519
- Finished area below ground: 0
Property
Parking
- Total spaces: 4
- Parking features: Driveway, Attached Garage, Garage Door Opener, Garage Faces Front, On Street, Parking Space(s), Garage on Main Level
- Attached garage spaces: 2
- Uncovered spaces: 2
Features
- Levels: Two
- Stories: 2
- Patio & porch: Covered, Front Porch, Patio
- Pool features: Community
- Has view: Yes
- View description: Long Range, Mountain(s), Year Round
Lot
- Size: 0.49 Acres
- Features: Level, Open Lot, Sloped, Views
Details
- Parcel number: 970177514800000
- Zoning: OU
- Special conditions: Standard
Construction
Type & style
- Home type: SingleFamily
- Architectural style: Arts and Crafts
- Property subtype: Single Family Residence
Materials
- Hardboard Siding
- Foundation: Crawl Space, Other - See Remarks
Condition
- New construction: No
- Year built: 2018
Utilities & green energy
- Sewer: Septic Installed
- Water: Well
- Utilities for property: Cable Available, Cable Connected, Propane, Underground Power Lines, Underground Utilities, Wired Internet Available
Community & neighborhood
Security
- Security features: Carbon Monoxide Detector(s), Smoke Detector(s)
Community
- Community features: Gated, Picnic Area, Playground, Recreation Area, Street Lights
Location
- Region: Leicester
- Subdivision: The Ridge
HOA & financial
HOA
- Has HOA: Yes
- HOA fee: $750 annually
- Association name: Baldwin Management
Other
Other facts
- Listing terms: Cash,Conventional,FHA,USDA Loan,VA Loan
- Road surface type: Concrete, Paved
Price history
| Date | Event | Price |
|---|---|---|
| 6/16/2023 | Sold | $715,000-2.7%$284/sqft |
Source: | ||
| 4/21/2023 | Listed for sale | $735,000+53.4%$292/sqft |
Source: | ||
| 2/6/2018 | Sold | $479,000$190/sqft |
Source: Public Record | ||
Public tax history
| Year | Property taxes | Tax assessment |
|---|---|---|
| 2024 | $3,024 +3.1% | $459,700 |
| 2023 | $2,934 +1.6% | $459,700 |
| 2022 | $2,888 | $459,700 |
Find assessor info on the county website
Neighborhood: 28748
Nearby schools
GreatSchools rating
- 10/10West Buncombe ElementaryGrades: K-4Distance: 4.6 mi
- 6/10Clyde A Erwin Middle SchoolGrades: 7-8Distance: 4.4 mi
- 3/10Clyde A Erwin HighGrades: PK,9-12Distance: 4.4 mi
Schools provided by the listing agent
- Elementary: West Buncombe/Eblen
- Middle: Clyde A Erwin
- High: Clyde A Erwin
Source: Canopy MLS as distributed by MLS GRID. This data may not be complete. We recommend contacting the local school district to confirm school assignments for this home.

Get pre-qualified for a loan
At Zillow Home Loans, we can pre-qualify you in as little as 5 minutes with no impact to your credit score.An equal housing lender. NMLS #10287.

