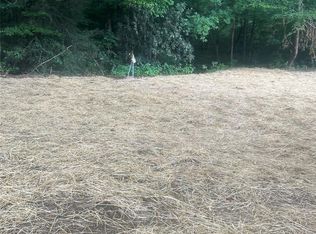Summer home or year-round living, this doublewide is located in a small subdivision at the base of Little Fork Mountain (close to 64 East between Edneyville and Bat Cave). Enjoy the mountain views and the large creek. The home has many updates including metal roof, thermal pane windows, gas logs in the fireplace, some new carpet, vinyl flooring, new heating and cooling systems, updated kitchen. Large front and side deck, and a gentle-sloping front yard. Home is being sold As-Is.
This property is off market, which means it's not currently listed for sale or rent on Zillow. This may be different from what's available on other websites or public sources.
