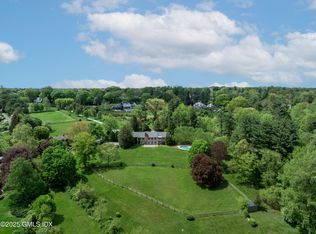Sold for $6,400,000
$6,400,000
39 Aiken Rd, Greenwich, CT 06831
4beds
6,836sqft
Residential, Single Family Residence
Built in 1971
4 Acres Lot
$6,837,800 Zestimate®
$936/sqft
$6,940 Estimated rent
Home value
$6,837,800
$6.09M - $7.66M
$6,940/mo
Zestimate® history
Loading...
Owner options
Explore your selling options
What's special
Enter a world of refined luxury, fine craftsmanship and magical outdoor living located off Round Hill Road on a quiet cul-de-sac. Timeless architecture and modern amenities create the perfect setting for entertaining indoors while seamlessly flowing to a modern, but contextual interpretation of a traditional French parterre garden. A stunning home that features high ceilings throughout, architecturally appointed doorways & moldings, spacious rooms with large windows & French doors providing an abundance of natural light to entertain the most intimate of gatherings or a full scale event. Enjoy a beautifully appointed Christopher Peacock kitchen, dramatic vaulted breakfast room, adjacent family room and first floor primary retreat overlooking the tranquil pool, spa and pool house. Lush and vibrant 4 acres designed by landscape architect Lignin Group offers a perfectly choreographed layout, both in sequence and seasonality and takes you through a series of outdoor rooms each as their own extension of their interior counterparts. Minutes to town & school.
Zillow last checked: 8 hours ago
Listing updated: October 15, 2025 at 04:34pm
Listed by:
Barbara Wells 203-912-5644,
Houlihan Lawrence
Bought with:
Meg McQuillan, RES.0808913
Sotheby's International Realty
Source: Greenwich MLS, Inc.,MLS#: 120345
Facts & features
Interior
Bedrooms & bathrooms
- Bedrooms: 4
- Bathrooms: 5
- Full bathrooms: 4
- 1/2 bathrooms: 1
Heating
- Forced Air, Oil
Cooling
- Central Air
Appliances
- Laundry: Laundry Room
Features
- Kitchen Island
- Basement: Partial,Unfinished
- Number of fireplaces: 4
Interior area
- Total structure area: 6,836
- Total interior livable area: 6,836 sqft
Property
Parking
- Total spaces: 4
- Parking features: Garage Door Opener, Electric Gate
- Garage spaces: 4
Features
- Patio & porch: Terrace
- Exterior features: Outdoor Shower
- Has private pool: Yes
Lot
- Size: 4 Acres
- Features: Garden
Details
- Additional structures: Pool House
- Parcel number: 102642
- Zoning: RA-4
- Other equipment: Generator
Construction
Type & style
- Home type: SingleFamily
- Architectural style: Normandy
- Property subtype: Residential, Single Family Residence
Materials
- Brick
- Roof: Slate
Condition
- Year built: 1971
- Major remodel year: 2023
Utilities & green energy
- Sewer: Septic Tank
- Water: Well
- Utilities for property: Propane
Community & neighborhood
Security
- Security features: Security System
Location
- Region: Greenwich
Price history
| Date | Event | Price |
|---|---|---|
| 9/6/2024 | Sold | $6,400,000-1.5%$936/sqft |
Source: | ||
| 5/17/2024 | Pending sale | $6,495,000$950/sqft |
Source: | ||
| 5/6/2024 | Contingent | $6,495,000$950/sqft |
Source: | ||
| 4/22/2024 | Listed for sale | $6,495,000$950/sqft |
Source: | ||
Public tax history
| Year | Property taxes | Tax assessment |
|---|---|---|
| 2025 | $33,532 +7.3% | $2,785,020 +4.3% |
| 2024 | $31,259 +2.8% | $2,669,450 |
| 2023 | $30,405 +1% | $2,669,450 |
Find assessor info on the county website
Neighborhood: 06831
Nearby schools
GreatSchools rating
- 9/10Parkway SchoolGrades: K-5Distance: 0.7 mi
- 7/10Western Middle SchoolGrades: 6-8Distance: 7.5 mi
- 10/10Greenwich High SchoolGrades: 9-12Distance: 6.2 mi
Schools provided by the listing agent
- Elementary: Parkway
- Middle: Western
Source: Greenwich MLS, Inc.. This data may not be complete. We recommend contacting the local school district to confirm school assignments for this home.
Sell for more on Zillow
Get a Zillow Showcase℠ listing at no additional cost and you could sell for .
$6,837,800
2% more+$136K
With Zillow Showcase(estimated)$6,974,556
