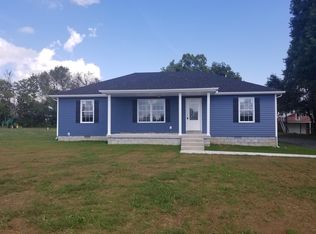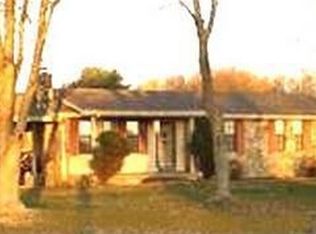Looking for a home with a shop then this 3 Br 2 bath is the home for you. The 30x40 shop is wired and has concrete floor and an attached 2 car carport. Home has open floor plan with tons of entertaining space. Owners have freshly painted the whole inside of home. Installed new carpet in guest bedrooms and new flooring in guest bath. Home has laminate in main living area 10 ft ceiling in entry and dining room. All on a large corner lot. This home is a must see.
This property is off market, which means it's not currently listed for sale or rent on Zillow. This may be different from what's available on other websites or public sources.

