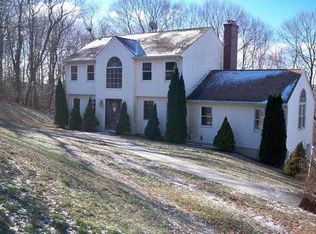This home has it all It combines the charm of yesteryear with the convenient amenities of today The rich hardwood flooring on the front porch enhances the beauty of the entrance, yet offers maintenance free white vinyl railings & spindles. Upon entering the home, hardwood floors abound & the living room offers ceiling fan & built-ins. Much sunlight adorns the dining room through the large bay window & a special built-in area here can hold your treasures or trinkets. Aces is the only word to describe the updated kitchen which boasts a breakfast bar, DuraCeramic tile flooring, abundant white cabinetry, some with glass, neutral yet detailed tile backsplash & a country farmhouse ceramic sink all with stainless steel appliances (dishwasher new, some energy star rated. Laundry room area & separate half bath conveniently located off kitchen. The main level playroom can be a bedroom. Upstairs are 4 bedrooms, all hardwood floors. Master has lovely wall lighting sconces, extra large closet and built-ins too. Radiant floors in the full updated bath will keep you nice & warm. As if all this wasn't enough, the oversized screened-in porch will add to your enjoyment & has sophisticated wood ceiling which overlooks a gorgeous park-like backyard. Additionally, this home has central air, a 2-car detached garage, shed-like storage under porch, partially fenced-in yard, invisible fencing & super efficient solar panels. Seller pays just $10.00/month in summer for electric A true gem
This property is off market, which means it's not currently listed for sale or rent on Zillow. This may be different from what's available on other websites or public sources.
