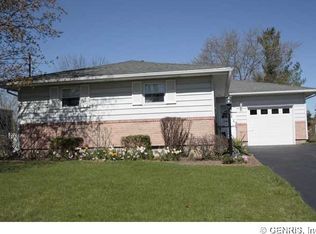This immaculate and tidy petite ranch might need a kitchen update, but everything else that truly matters has been done for you. Tear-off Roof 2013 * Replacement Windows * Vinyl Siding * Central Air Installed summer of 2011 * Brand new Garage Door (electric opener) Newer Driveway with parking pad & sealed every year * Whole Home Fan in Crawl Space * Basement Waterproofed/French Drain/Air Ducts Cleaned & Commercial Grade Dehumidifier done October 2017 * Brand New Fenced in area off back door for small dog * New Furnace Motor 7/2018 * New Garage Door * Woodburning Fireplace non-working. All Appliances Remain. Very dry basement w/ storage. Close to 2 Wegman's, Marketplace Mall, Restaurants. 3rd bedroom off of the Kitchen could easily be turned into a 1st Floor Laundry Room. Move in condition!
This property is off market, which means it's not currently listed for sale or rent on Zillow. This may be different from what's available on other websites or public sources.
