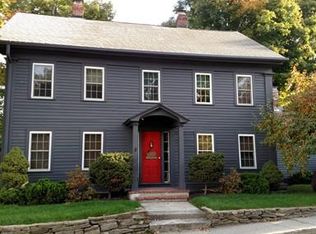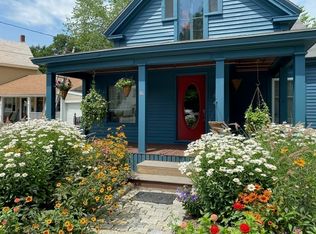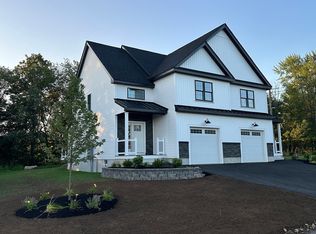Sold for $645,000 on 11/22/24
$645,000
39-41 Main St, Sterling, MA 01564
4beds
2,804sqft
Single Family Residence
Built in 1900
0.47 Acres Lot
$-- Zestimate®
$230/sqft
$-- Estimated rent
Home value
Not available
Estimated sales range
Not available
Not available
Zestimate® history
Loading...
Owner options
Explore your selling options
What's special
OFFER ACCEPTED OPEN HOUSE CANCELLED Welcome to this beautifully maintained Antique home, perfectly situated in the heart of downtown Sterling, MA. This unique property features two buildings and is zoned as Town Center, offering a wealth of potential for various uses. The main house is currently configured as a single-family home, with recent renovations to the kitchen and baths, some new windows, and a new roof. It has previously been used as two spacious apartments, with separate heating and utilities still in place for easy conversion. The second building is fully self-contained with its own heating, kitchen, bath, and working fireplace. It boasts a beautifully updated living area with soaring ceilings and an open concept layout that is flexible for many uses. The double lot provides ample parking and a surprisingly large, private backyard. Don’t miss out on this unique property with endless possibilities! Showings will start immediately.
Zillow last checked: 8 hours ago
Listing updated: November 25, 2024 at 04:41pm
Listed by:
Cara Casamasima 508-826-3450,
OPEN DOOR Real Estate 978-422-5252
Bought with:
Christine Reilly
ERA Key Realty Services - Worcester
Source: MLS PIN,MLS#: 73299230
Facts & features
Interior
Bedrooms & bathrooms
- Bedrooms: 4
- Bathrooms: 3
- Full bathrooms: 3
Primary bedroom
- Features: Flooring - Wood
- Level: Second
- Area: 192.72
- Dimensions: 14.7 x 13.11
Bedroom 2
- Features: Flooring - Hardwood
- Level: Second
- Area: 147.62
- Dimensions: 12.2 x 12.1
Bedroom 3
- Features: Flooring - Hardwood
- Level: Second
- Area: 151.2
- Dimensions: 10.5 x 14.4
Bedroom 4
- Features: Flooring - Hardwood
- Level: Second
- Area: 106.14
- Dimensions: 8.7 x 12.2
Primary bathroom
- Features: No
Bathroom 1
- Features: Bathroom - Full, Flooring - Stone/Ceramic Tile, Countertops - Upgraded, Remodeled
- Level: First
- Area: 71.38
- Dimensions: 8.3 x 8.6
Bathroom 2
- Features: Bathroom - Full, Flooring - Stone/Ceramic Tile, Dryer Hookup - Electric, Washer Hookup
- Level: Second
- Width: 5.4
Dining room
- Features: Flooring - Wood, Lighting - Overhead
- Level: Main,First
- Area: 151.1
- Dimensions: 11.11 x 13.6
Kitchen
- Features: Flooring - Hardwood, Countertops - Stone/Granite/Solid, Countertops - Upgraded, Kitchen Island, Cabinets - Upgraded, Remodeled, Stainless Steel Appliances, Lighting - Overhead
- Level: Main,First
- Area: 215.88
- Dimensions: 14.11 x 15.3
Living room
- Features: Flooring - Hardwood, Lighting - Overhead, Crown Molding
- Level: Main,First
- Area: 203.04
- Dimensions: 14.4 x 14.1
Office
- Features: Flooring - Hardwood
- Level: First
- Area: 121.04
- Dimensions: 8.9 x 13.6
Heating
- Forced Air, Oil, Fireplace
Cooling
- Wall Unit(s)
Appliances
- Laundry: Second Floor, Electric Dryer Hookup, Washer Hookup
Features
- Bathroom - Full, Bathroom - With Shower Stall, Cathedral Ceiling(s), Beamed Ceilings, Vaulted Ceiling(s), Attic Access, Country Kitchen, High Speed Internet Hookup, Open Floorplan, Recessed Lighting, Office, Walk-up Attic, Internet Available - DSL
- Flooring: Wood, Tile, Carpet, Hardwood, Pine, Flooring - Hardwood, Laminate
- Doors: Storm Door(s)
- Windows: Insulated Windows
- Basement: Full,Walk-Out Access,Concrete
- Number of fireplaces: 1
Interior area
- Total structure area: 2,804
- Total interior livable area: 2,804 sqft
Property
Parking
- Total spaces: 10
- Parking features: Off Street, Driveway
- Uncovered spaces: 10
Features
- Patio & porch: Porch
- Exterior features: Permeable Paving, Porch, Storage
- Waterfront features: Lake/Pond, 1/2 to 1 Mile To Beach, Beach Ownership(Public)
Lot
- Size: 0.47 Acres
- Features: Corner Lot, Wooded, Level
Details
- Parcel number: M:00092 L:00115,3430573
- Zoning: Res
Construction
Type & style
- Home type: SingleFamily
- Architectural style: Antique,Cottage
- Property subtype: Single Family Residence
Materials
- Frame
- Foundation: Stone
- Roof: Shingle
Condition
- Remodeled
- Year built: 1900
Utilities & green energy
- Electric: Circuit Breakers
- Sewer: Private Sewer
- Water: Public
- Utilities for property: for Electric Range, for Electric Dryer, Washer Hookup
Community & neighborhood
Community
- Community features: Shopping, Park, Walk/Jog Trails, Bike Path, Highway Access, House of Worship, Public School
Location
- Region: Sterling
- Subdivision: Downtown Center
Price history
| Date | Event | Price |
|---|---|---|
| 11/22/2024 | Sold | $645,000+2.4%$230/sqft |
Source: MLS PIN #73299230 Report a problem | ||
| 10/24/2024 | Contingent | $629,900$225/sqft |
Source: MLS PIN #73299230 Report a problem | ||
| 10/21/2024 | Listed for sale | $629,900$225/sqft |
Source: MLS PIN #73299230 Report a problem | ||
Public tax history
Tax history is unavailable.
Neighborhood: 01564
Nearby schools
GreatSchools rating
- 5/10Houghton Elementary SchoolGrades: K-4Distance: 1.9 mi
- 6/10Chocksett Middle SchoolGrades: 5-8Distance: 1.9 mi
- 7/10Wachusett Regional High SchoolGrades: 9-12Distance: 8.3 mi
Schools provided by the listing agent
- Elementary: Houghton
- Middle: Chocksett
- High: Wachusett
Source: MLS PIN. This data may not be complete. We recommend contacting the local school district to confirm school assignments for this home.

Get pre-qualified for a loan
At Zillow Home Loans, we can pre-qualify you in as little as 5 minutes with no impact to your credit score.An equal housing lender. NMLS #10287.


