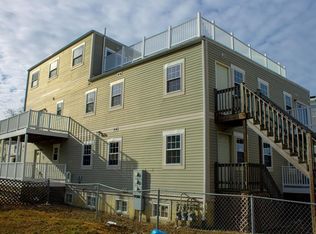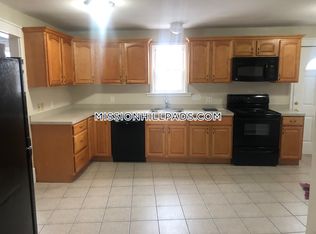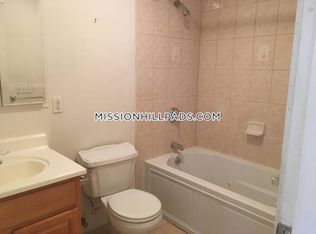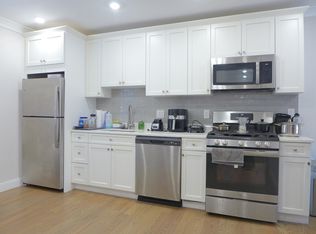Built in 2007, this two family features two modern well kept units PLUS ** a partially finished basement which could be a third unit (see firm remarks). The first floor unit features three bedrooms and two full baths. The second floor has an identical layout to the first floor however it is a duplex with an additional huge room on the third floor with windows on all four sides. This level has an enormous walk out deck with sweeping views of the city. All units feature hardwood floors throughout (except the kitchens & baths which have ceramic tile floors). Both units have side and rear porches. Plenty of off street parking & fenced in yard. Separate forced hot air gas heating systems which have been plumbed for central A/C. New Market area of Boston is becoming the only affordable area still left in the city. But not for long.
This property is off market, which means it's not currently listed for sale or rent on Zillow. This may be different from what's available on other websites or public sources.



