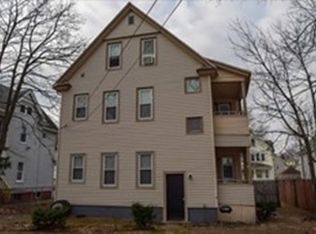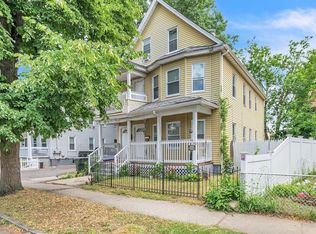You snooze you loose.....Updated two family with a finished 3rd floor offers new replacement windows throughout, recess lighting in living rooms and kitchen. New flooring throughout. New ceramic tiled floors in kitchens and bathrooms. ONE FULL BRAND NEW BATH in each floor - 1,2,3! Granite counter tops in both kitchen like a single family galore including full set of appliances. In units washer & dryer hookups. Third floor also offers one or two bedrooms and a family sitting. Two new furnaces and two new hot water tanks in the clean and open basement.
This property is off market, which means it's not currently listed for sale or rent on Zillow. This may be different from what's available on other websites or public sources.



