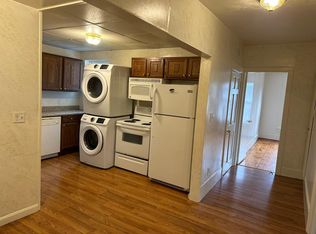4br, 2 bath, ~1,850 Sq ft Unit in a Craftsman style house built in 1900 (Rental unit covers two floors of the house):
2nd floor 1130 Sq ft
3rd floor 720 Sq ft :
Great Room (12'x25' living room/dining room) with gas fireplace, antique doors, antique woodwork and built-in antique cabinet with modern cable tube for television, ceiling fan. Kitchen with large center island and 3 bar height chairs, granite countertops, Rev-a-shelf sliding shelves for storage . Kitchen also has a new dishwasher and garbage disposal, and ceiling fan. Newly renovated laundry room off kitchen with new washer and dryer. Rear bedroom (12'x11') with ceiling fan and large wall length closet with bi-fold double doors. New restroom with pedestal sink and porcelain wood grain tile on floor and full length large format tile in shower with large storage nook in shower. Front bedroom/office (10.5'x12') with a small closet. Three season, fully enclosed front porch (8'x13') with ceiling fan. All new Harvey windows, new carpet and fresh paint. Full Staircases front and back.
3rd floor master bedroom (280 sq/ft) with large "hers" walk-in closet (7.5'x8') and a "his" closet. Updated 3rd floor bathroom with walk-in shower and ceiling mounted rain shower head. Built-in bookcases in hallway. Rear bedroom (12'x11') with large full wall length closet. All new Harvey windows, new carpet and fresh paint. Large A/C unit included for master bedroom.
Parking for up to 4 cars on the street in front of the house. Large yard with a garden, bees and chickens. Quiet street with very little traffic in a residential neighborhood close to highway I-495 (1.2 miles) and close to downtown Haverhill (1.3 miles) with a Commuter Rail Stop to Boston. Brand new soccer field directly across the street also12th Ave playground/basketball court is the next block over. Landlord/Owner lives in the 1st floor unit. Tenants do not get use of the driveway or garage. Trash pickup is Friday mornings and a large rolling bin is provided by the city. Additional tenant storage area space assigned in the basement.
No Smoking!
Rent = $3,200 which only includes water and sewer service. Tenants need to establish automatic oil delivery (heat), natural gas (hot water), electricity, cable, etc.
First, Last and Security due on lease signing. One Year lease
1 year
Apartment for rent
Accepts Zillow applications
$3,200/mo
39-41 13th Ave #39-41, Haverhill, MA 01830
4beds
1,800sqft
Price may not include required fees and charges.
Apartment
Available now
Cats, small dogs OK
Window unit
In unit laundry
-- Parking
Baseboard
What's special
Gas fireplaceAntique doorsCeiling fanPorcelain wood grain tileGranite countertopsLarge yardBees and chickens
- 2 days
- on Zillow |
- -- |
- -- |
Travel times
Facts & features
Interior
Bedrooms & bathrooms
- Bedrooms: 4
- Bathrooms: 2
- Full bathrooms: 2
Heating
- Baseboard
Cooling
- Window Unit
Appliances
- Included: Dishwasher, Dryer, Oven, Refrigerator, Washer
- Laundry: In Unit
Features
- Walk In Closet
- Flooring: Carpet, Hardwood, Tile
Interior area
- Total interior livable area: 1,800 sqft
Property
Parking
- Details: Contact manager
Features
- Exterior features: 3 season room, Heating system: Baseboard, Sewage included in rent, Walk In Closet, Water included in rent
Construction
Type & style
- Home type: Apartment
- Property subtype: Apartment
Utilities & green energy
- Utilities for property: Sewage, Water
Building
Management
- Pets allowed: Yes
Community & HOA
Location
- Region: Haverhill
Financial & listing details
- Lease term: 1 Year
Price history
| Date | Event | Price |
|---|---|---|
| 6/15/2025 | Listed for rent | $3,200$2/sqft |
Source: Zillow Rentals | ||
![[object Object]](https://photos.zillowstatic.com/fp/f57c6b6ad376a23a599bf89739ec0c37-p_i.jpg)
