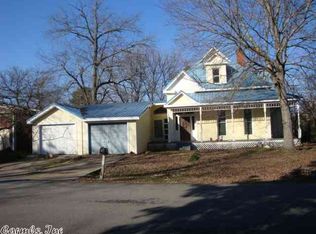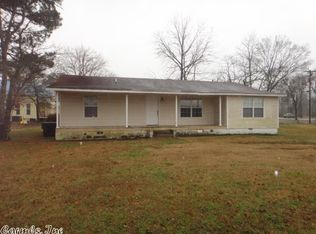Large, brick home in the heart of Quitman. Close to the school and city park. This home has a large master with en-suite bathroom, over-sized two-car garage, laundry room, and extra space near the laundry room for an office, craft room, or canning kitchen. Kitchen has granite counter tops and all new stainless steel appliances. Two outbuildings with concrete slabs. One is large enough to be a nice shop. Come take a look!
This property is off market, which means it's not currently listed for sale or rent on Zillow. This may be different from what's available on other websites or public sources.


