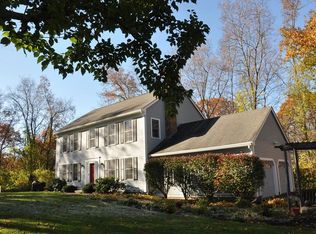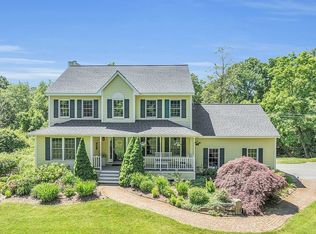Sold for $850,000
$850,000
39-39 Flagg Rd #R, Westford, MA 01886
4beds
2,180sqft
Single Family Residence
Built in 1995
2.84 Acres Lot
$-- Zestimate®
$390/sqft
$3,616 Estimated rent
Home value
Not available
Estimated sales range
Not available
$3,616/mo
Zestimate® history
Loading...
Owner options
Explore your selling options
What's special
Tranquil surroundings outside and sophisticated finishes inside make this 4BR/3 full bath east-facing colonial the perfect place to call home. You will be wowed by the newly remodeled kitchen (2020) with quartz countertops, soft-close cabinetry, tiered center island, pantry and stainless appliances including 6 burner gas stove with hood vented to outside. The expanded dining area has access to the private backyard deck, perfect for barbequing or relaxing outside. Polished hardwood, 8’ ceilings and abundant natural light graces the entire 1st floor. The cathedral ceilinged main bedroom is a calming retreat with walk-in closet and bath with quartz topped double vanity. Enjoy the convenience of 2nd floor laundry. Walk-up attic is great for storage or possible expansion. The walkout lower level with daylight windows offers nearly 1,000 sq.ft for a future home office, media room, home gym, playroom - you decide. Fabulous location close to schools and Westford town center.
Zillow last checked: 8 hours ago
Listing updated: May 02, 2023 at 03:00pm
Listed by:
Markel Group 978-621-9785,
Keller Williams Realty-Merrimack 978-692-3280,
Frances Markel 978-621-9785
Bought with:
Markel Group
Keller Williams Realty-Merrimack
Source: MLS PIN,MLS#: 73086088
Facts & features
Interior
Bedrooms & bathrooms
- Bedrooms: 4
- Bathrooms: 3
- Full bathrooms: 3
Primary bedroom
- Features: Cathedral Ceiling(s), Ceiling Fan(s), Walk-In Closet(s), Flooring - Wall to Wall Carpet
- Level: Second
- Area: 221
- Dimensions: 17 x 13
Bedroom 2
- Features: Ceiling Fan(s), Closet, Flooring - Wall to Wall Carpet, Lighting - Overhead
- Level: Second
- Area: 156
- Dimensions: 13 x 12
Bedroom 3
- Features: Ceiling Fan(s), Closet, Flooring - Wall to Wall Carpet, Lighting - Overhead
- Level: Second
- Area: 144
- Dimensions: 12 x 12
Bedroom 4
- Features: Closet, Flooring - Wall to Wall Carpet, Attic Access, Lighting - Overhead
- Level: Second
- Area: 80
- Dimensions: 10 x 8
Primary bathroom
- Features: Yes
Bathroom 1
- Features: Bathroom - Full, Bathroom - With Shower Stall, Closet - Linen, Pedestal Sink
- Level: First
- Area: 45
- Dimensions: 9 x 5
Bathroom 2
- Features: Bathroom - Full, Bathroom - Double Vanity/Sink, Bathroom - With Shower Stall, Closet - Linen, Flooring - Stone/Ceramic Tile, Countertops - Stone/Granite/Solid
- Level: Second
- Area: 72
- Dimensions: 9 x 8
Bathroom 3
- Features: Bathroom - Full, Bathroom - With Tub & Shower
- Level: Second
- Area: 80
- Dimensions: 10 x 8
Dining room
- Features: Flooring - Hardwood, Deck - Exterior, Exterior Access, Slider
- Level: First
- Area: 165
- Dimensions: 15 x 11
Family room
- Features: Closet, Flooring - Hardwood, Recessed Lighting
- Level: First
- Area: 247
- Dimensions: 19 x 13
Kitchen
- Features: Flooring - Hardwood, Pantry, Countertops - Stone/Granite/Solid, Kitchen Island, Cabinets - Upgraded, Recessed Lighting, Stainless Steel Appliances, Gas Stove, Lighting - Pendant
- Level: First
- Area: 192
- Dimensions: 16 x 12
Living room
- Features: Ceiling Fan(s), Flooring - Hardwood
- Level: First
- Area: 192
- Dimensions: 16 x 12
Heating
- Forced Air, Natural Gas
Cooling
- None
Appliances
- Included: Water Heater, Range, Dishwasher, Microwave, Refrigerator, Washer, Dryer, Range Hood
- Laundry: Gas Dryer Hookup, Washer Hookup, Second Floor
Features
- Flooring: Tile, Carpet, Hardwood
- Doors: Insulated Doors, Storm Door(s)
- Windows: Insulated Windows
- Basement: Full,Walk-Out Access,Interior Entry,Concrete,Unfinished
- Number of fireplaces: 1
- Fireplace features: Family Room
Interior area
- Total structure area: 2,180
- Total interior livable area: 2,180 sqft
Property
Parking
- Total spaces: 8
- Parking features: Attached, Garage Door Opener, Garage Faces Side, Paved Drive, Off Street, Paved
- Attached garage spaces: 2
- Uncovered spaces: 6
Features
- Patio & porch: Deck - Wood
- Exterior features: Deck - Wood, Rain Gutters, Storage, Garden
- Frontage length: 52.00
Lot
- Size: 2.84 Acres
Details
- Parcel number: M:0020.0 P:0108 S:0003,873279
- Zoning: RA
Construction
Type & style
- Home type: SingleFamily
- Architectural style: Colonial
- Property subtype: Single Family Residence
Materials
- Frame
- Foundation: Concrete Perimeter
- Roof: Shingle
Condition
- Year built: 1995
Utilities & green energy
- Electric: Circuit Breakers
- Sewer: Private Sewer
- Water: Private
- Utilities for property: for Gas Range, for Gas Dryer, Washer Hookup
Green energy
- Energy efficient items: Thermostat
Community & neighborhood
Community
- Community features: Tennis Court(s), Walk/Jog Trails, Conservation Area, Public School
Location
- Region: Westford
Other
Other facts
- Road surface type: Paved
Price history
| Date | Event | Price |
|---|---|---|
| 5/2/2023 | Sold | $850,000$390/sqft |
Source: MLS PIN #73086088 Report a problem | ||
| 3/9/2023 | Listed for sale | $850,000$390/sqft |
Source: MLS PIN #73086088 Report a problem | ||
Public tax history
Tax history is unavailable.
Neighborhood: 01886
Nearby schools
GreatSchools rating
- 8/10John A. Crisafulli Elementary SchoolGrades: 3-5Distance: 0.4 mi
- 8/10Blanchard Middle SchoolGrades: 6-8Distance: 2.1 mi
- 10/10Westford AcademyGrades: 9-12Distance: 0.7 mi
Schools provided by the listing agent
- Elementary: Rob/Crisafulli
- Middle: Blanchard
- High: Westfordacademy
Source: MLS PIN. This data may not be complete. We recommend contacting the local school district to confirm school assignments for this home.
Get pre-qualified for a loan
At Zillow Home Loans, we can pre-qualify you in as little as 5 minutes with no impact to your credit score.An equal housing lender. NMLS #10287.

