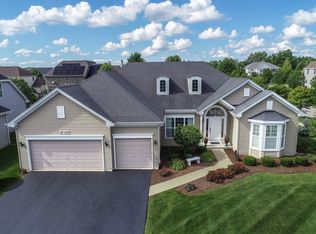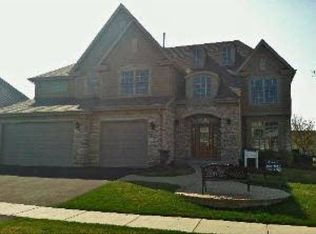Closed
$665,000
38W542 McQuire Pl, Geneva, IL 60134
4beds
2,567sqft
Single Family Residence
Built in 2012
10,541.52 Square Feet Lot
$673,000 Zestimate®
$259/sqft
$3,999 Estimated rent
Home value
$673,000
$606,000 - $747,000
$3,999/mo
Zestimate® history
Loading...
Owner options
Explore your selling options
What's special
MULTIPLE OFFERS - HIGHEST AND BEST BY SUNDAY JUNE 22ND AT 5 PM - Absolutely stunning and impeccably well maintained home located in the desirable Mill Creek subdivision! Enter the home through the covered front porch and step into the grand 2 story foyer with beautiful hardwood floors! Off the foyer is the formal dining room (currently being used as an office) with upgraded light fixture and crown moulding! Spacious living room with cozy gas fireplace and vaulted ceiling. The updated (2020) kitchen features 42" white soft close cabinets with crown, recessed lighting, granite counters, breakfast bar, tile backsplash, double oven, gas cooktop and pantry closet. Separate eating area off the kitchen with access to the stunning backyard. Convenient main floor laundry room with utility sink and built in cabinets. Expansive first floor primary bedroom with 11' tray ceiling! The primary en suite features a soaker tub, large tiled shower, counter height double vanity and walk in closet with custom organizer. Second bedroom located on the main level that could also be utilized as an office space! Upstairs are 2 additional bedrooms both with walk in closets, a sitting room, full bath with double vanity and large hall closet. Head on down to the amazing deep pour basement (finished in 2020) with an open layout that offers a spacious family room and rec area. The wet bar features built in cabinets, granite counters with seating, full fridge, wine fridge, drink fridge and recessed lighting. Perfect space for entertaining or just hanging out! There's also an additional full bath and concrete crawl for storage! Let's not forget about the amazing fenced in and beautifully landscaped backyard with a large brick paver patio with retaining wall, outdoor lighting and an in ground irrigation system! The 3 car garage also has attic space for additional storage. New roof in 2022. This gorgeous home has it all and will not disappoint!
Zillow last checked: 8 hours ago
Listing updated: August 20, 2025 at 01:02am
Listing courtesy of:
James DuMont 815-762-0085,
Baird & Warner Fox Valley - Geneva
Bought with:
Keith McMahon
Compass
Source: MRED as distributed by MLS GRID,MLS#: 12393524
Facts & features
Interior
Bedrooms & bathrooms
- Bedrooms: 4
- Bathrooms: 4
- Full bathrooms: 3
- 1/2 bathrooms: 1
Primary bedroom
- Features: Flooring (Carpet), Bathroom (Full)
- Level: Main
- Area: 286 Square Feet
- Dimensions: 22X13
Bedroom 2
- Features: Flooring (Hardwood)
- Level: Main
- Area: 156 Square Feet
- Dimensions: 13X12
Bedroom 3
- Features: Flooring (Carpet)
- Level: Second
- Area: 182 Square Feet
- Dimensions: 14X13
Bedroom 4
- Level: Second
- Area: 156 Square Feet
- Dimensions: 13X12
Bar entertainment
- Level: Basement
- Area: 150 Square Feet
- Dimensions: 15X10
Dining room
- Features: Flooring (Hardwood)
- Level: Main
- Area: 144 Square Feet
- Dimensions: 12X12
Eating area
- Features: Flooring (Hardwood)
- Level: Main
- Area: 154 Square Feet
- Dimensions: 14X11
Family room
- Features: Flooring (Carpet)
- Level: Basement
- Area: 414 Square Feet
- Dimensions: 23X18
Foyer
- Features: Flooring (Hardwood)
- Level: Main
- Area: 128 Square Feet
- Dimensions: 16X8
Kitchen
- Features: Kitchen (Eating Area-Breakfast Bar, Eating Area-Table Space, Granite Counters, Updated Kitchen), Flooring (Hardwood)
- Level: Main
- Area: 168 Square Feet
- Dimensions: 14X12
Laundry
- Features: Flooring (Ceramic Tile)
- Level: Main
- Area: 48 Square Feet
- Dimensions: 8X6
Living room
- Features: Flooring (Carpet)
- Level: Main
- Area: 285 Square Feet
- Dimensions: 19X15
Recreation room
- Level: Basement
- Area: 150 Square Feet
- Dimensions: 15X10
Sitting room
- Features: Flooring (Carpet)
- Level: Second
- Area: 96 Square Feet
- Dimensions: 12X8
Heating
- Natural Gas, Forced Air
Cooling
- Central Air
Appliances
- Included: Double Oven, Microwave, Dishwasher, Refrigerator, Bar Fridge, Washer, Dryer, Disposal, Stainless Steel Appliance(s), Wine Refrigerator, Cooktop, Gas Cooktop, Humidifier
- Laundry: Main Level, Sink
Features
- Vaulted Ceiling(s), Cathedral Ceiling(s), Wet Bar, 1st Floor Bedroom, 1st Floor Full Bath, Walk-In Closet(s), Granite Counters, Separate Dining Room
- Flooring: Hardwood, Wood
- Windows: Screens
- Basement: Finished,Crawl Space,Full
- Number of fireplaces: 1
- Fireplace features: Gas Starter, Living Room
Interior area
- Total structure area: 4,438
- Total interior livable area: 2,567 sqft
- Finished area below ground: 741
Property
Parking
- Total spaces: 3
- Parking features: Asphalt, Garage Door Opener, Garage, On Site, Garage Owned, Attached
- Attached garage spaces: 3
- Has uncovered spaces: Yes
Accessibility
- Accessibility features: No Disability Access
Features
- Stories: 2
- Patio & porch: Patio
- Exterior features: Lighting
- Fencing: Fenced
Lot
- Size: 10,541 sqft
- Dimensions: 130X 83
Details
- Parcel number: 1207178009
- Special conditions: None
- Other equipment: Ceiling Fan(s), Sump Pump, Sprinkler-Lawn, Radon Mitigation System
Construction
Type & style
- Home type: SingleFamily
- Architectural style: Traditional
- Property subtype: Single Family Residence
Materials
- Vinyl Siding, Stone
- Foundation: Concrete Perimeter
- Roof: Asphalt
Condition
- New construction: No
- Year built: 2012
Details
- Builder model: HUDSON II
Utilities & green energy
- Electric: Circuit Breakers, 200+ Amp Service
- Sewer: Public Sewer
- Water: Shared Well
Community & neighborhood
Security
- Security features: Carbon Monoxide Detector(s)
Community
- Community features: Park, Tennis Court(s), Curbs, Sidewalks, Street Lights, Street Paved
Location
- Region: Geneva
- Subdivision: Mill Creek
HOA & financial
HOA
- Services included: None
Other
Other facts
- Listing terms: Conventional
- Ownership: Fee Simple
Price history
| Date | Event | Price |
|---|---|---|
| 8/18/2025 | Sold | $665,000+5.6%$259/sqft |
Source: | ||
| 6/23/2025 | Contingent | $630,000$245/sqft |
Source: | ||
| 6/19/2025 | Listed for sale | $630,000+1.7%$245/sqft |
Source: | ||
| 12/2/2024 | Sold | $619,500-0.9%$241/sqft |
Source: | ||
| 10/19/2024 | Contingent | $624,999$243/sqft |
Source: | ||
Public tax history
| Year | Property taxes | Tax assessment |
|---|---|---|
| 2024 | $13,469 +2.3% | $166,396 +10% |
| 2023 | $13,169 +5.7% | $151,269 +7.6% |
| 2022 | $12,464 +2.6% | $140,559 +3.9% |
Find assessor info on the county website
Neighborhood: 60134
Nearby schools
GreatSchools rating
- 5/10Heartland Elementary SchoolGrades: K-5Distance: 1.2 mi
- 10/10Geneva Middle School NorthGrades: 6-8Distance: 1 mi
- 9/10Geneva Community High SchoolGrades: 9-12Distance: 3 mi
Schools provided by the listing agent
- Middle: Geneva Middle School
- High: Geneva Community High School
- District: 304
Source: MRED as distributed by MLS GRID. This data may not be complete. We recommend contacting the local school district to confirm school assignments for this home.

Get pre-qualified for a loan
At Zillow Home Loans, we can pre-qualify you in as little as 5 minutes with no impact to your credit score.An equal housing lender. NMLS #10287.
Sell for more on Zillow
Get a free Zillow Showcase℠ listing and you could sell for .
$673,000
2% more+ $13,460
With Zillow Showcase(estimated)
$686,460
